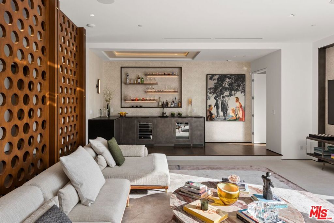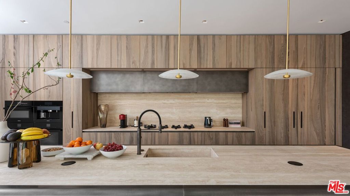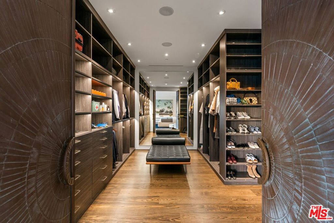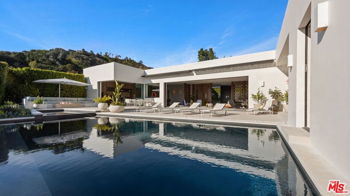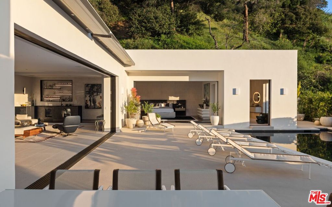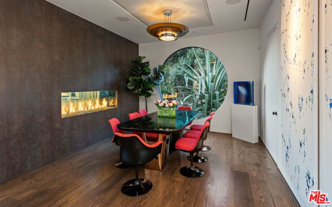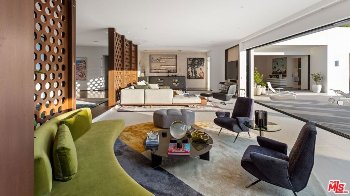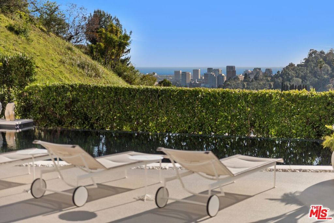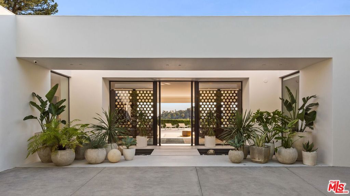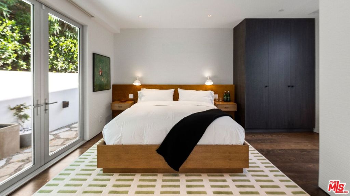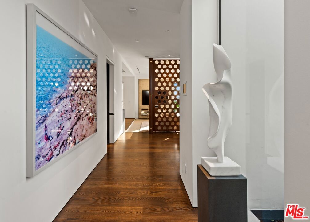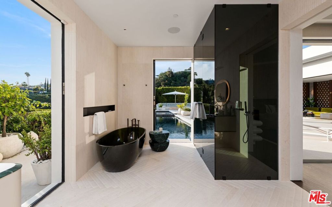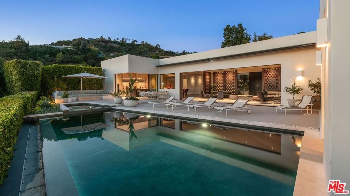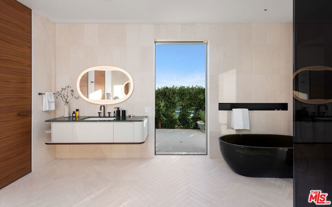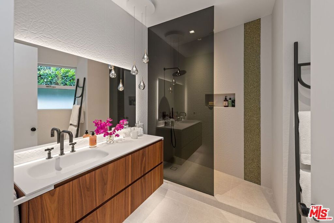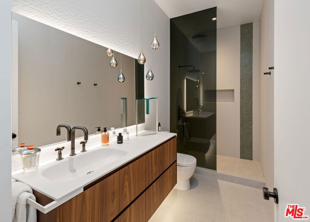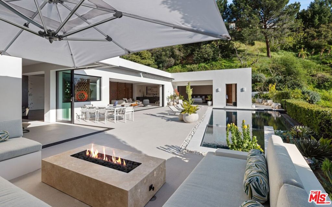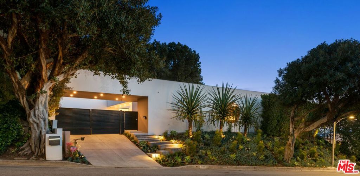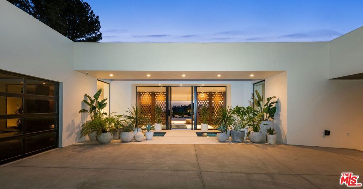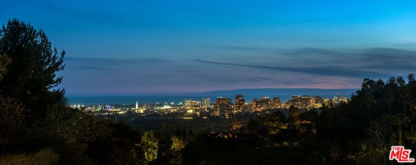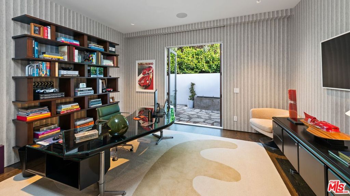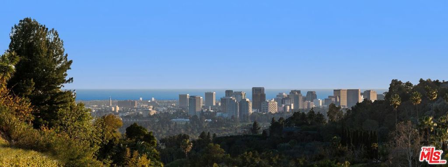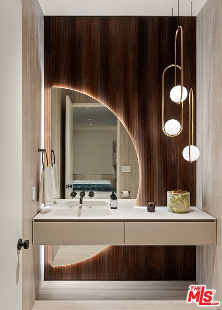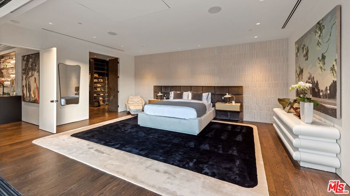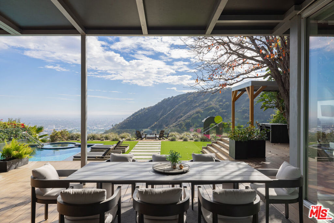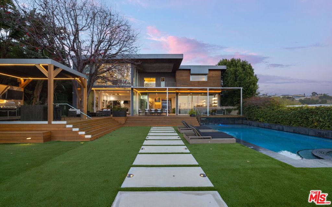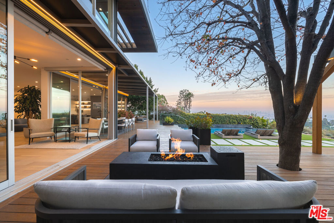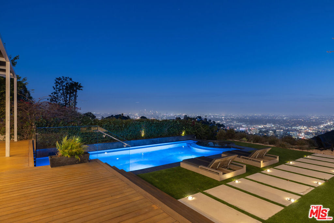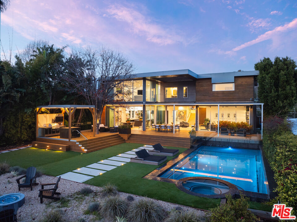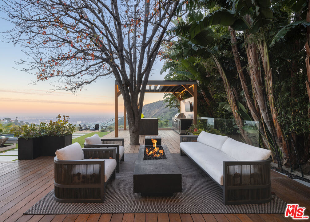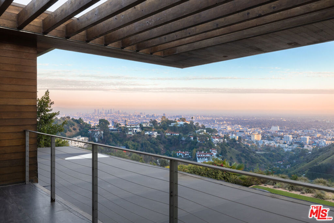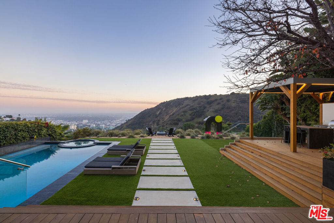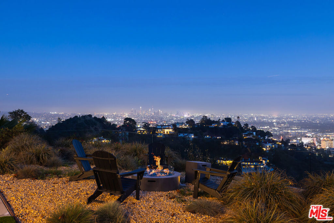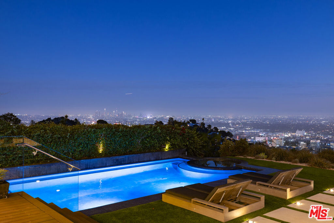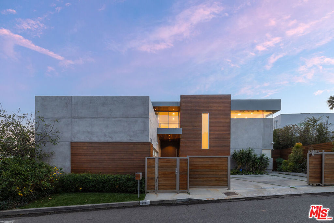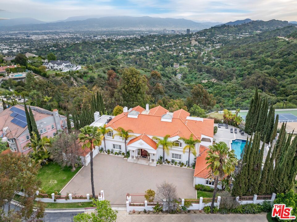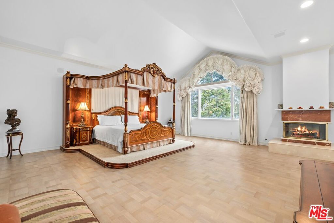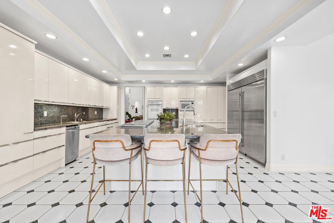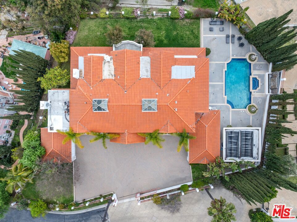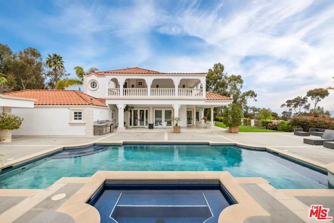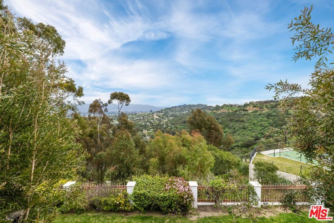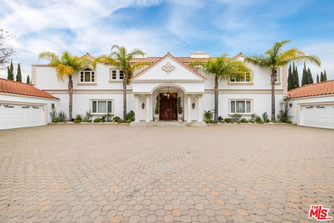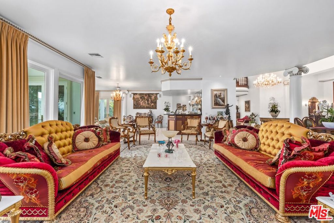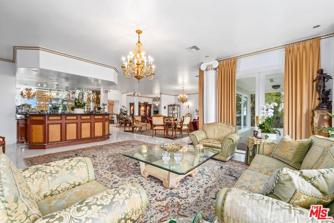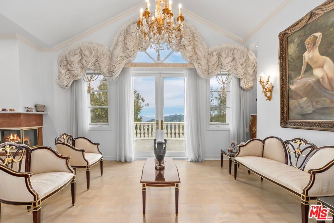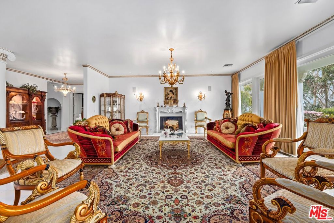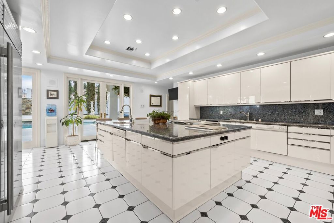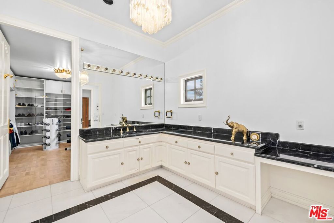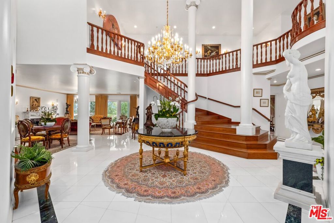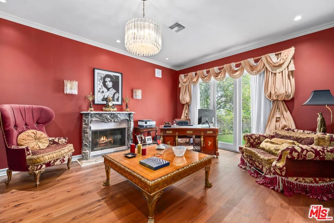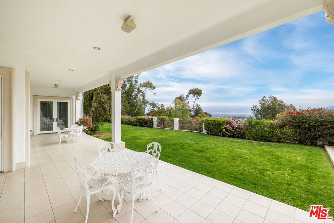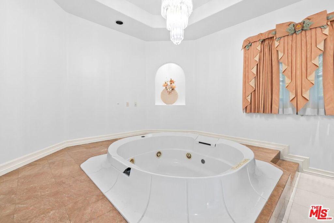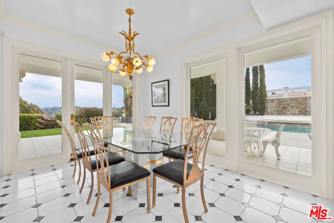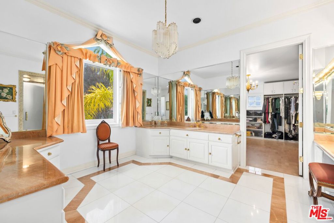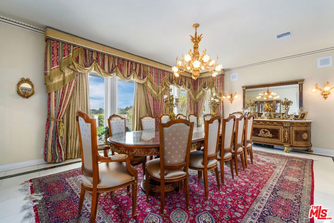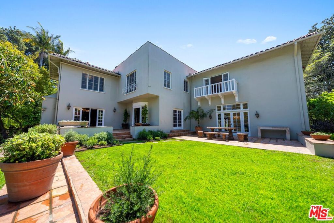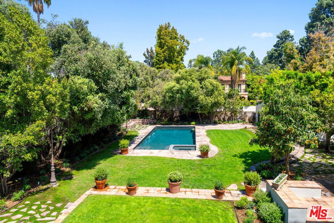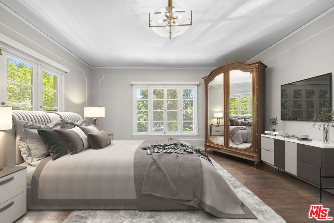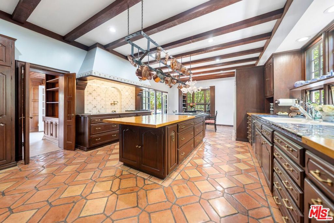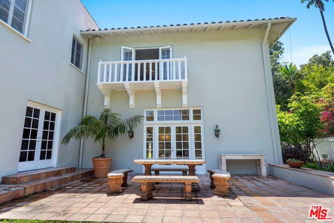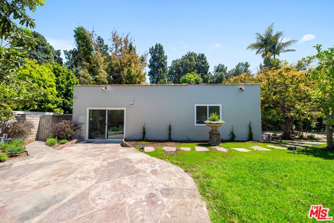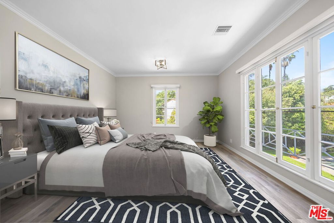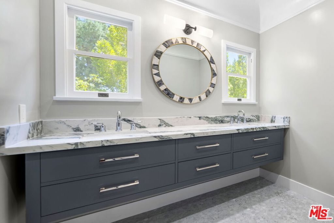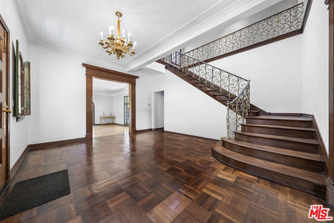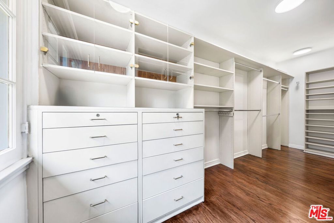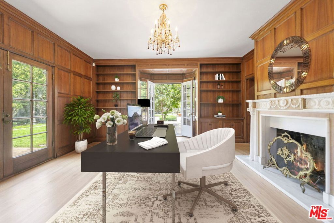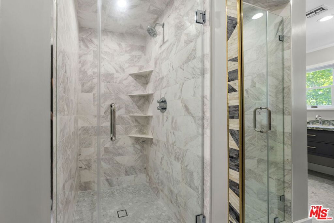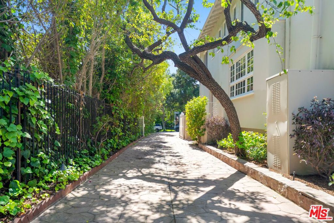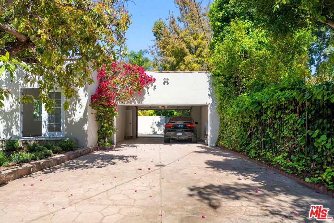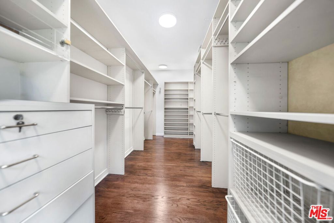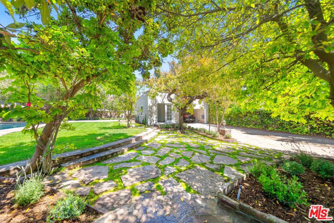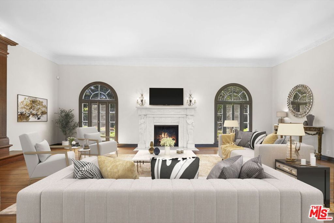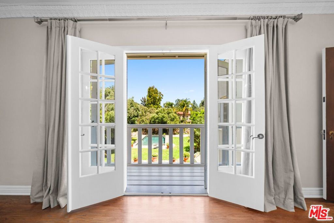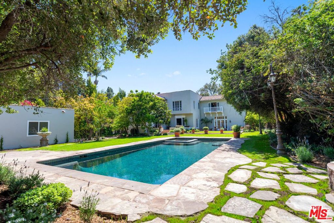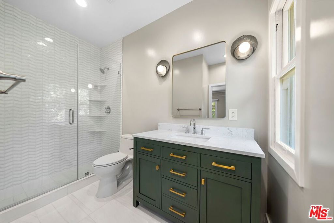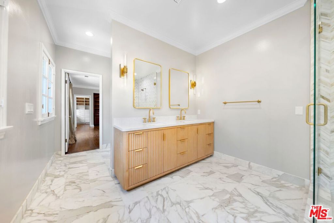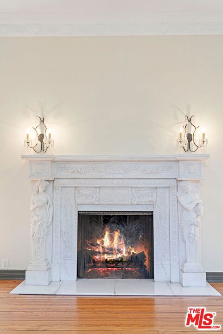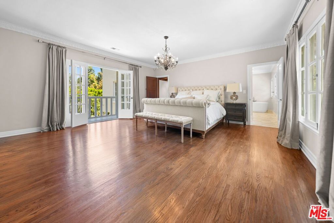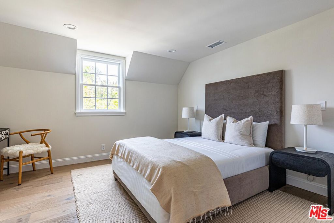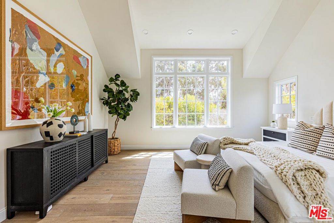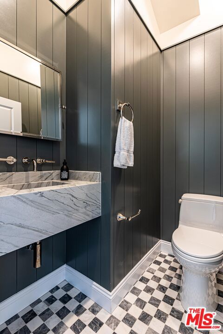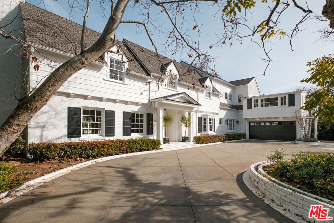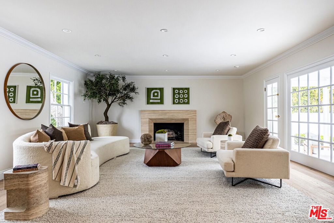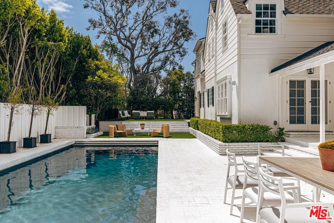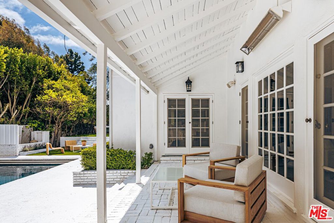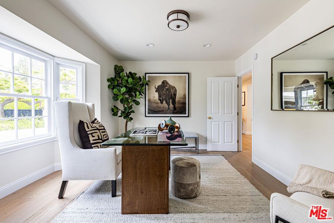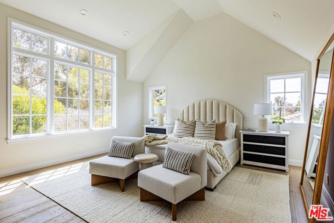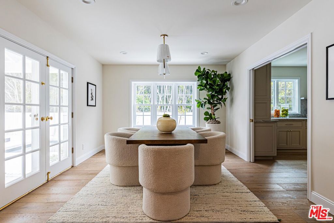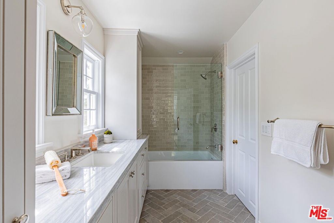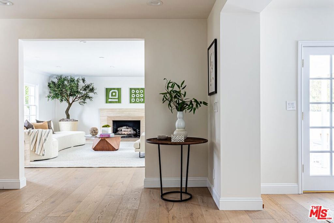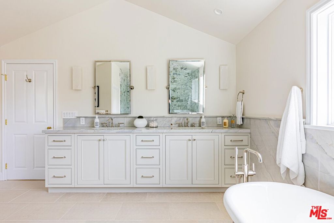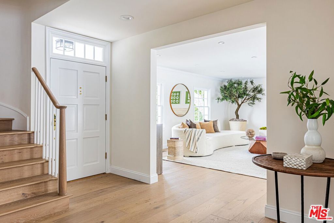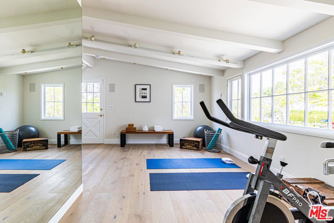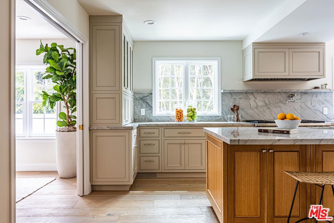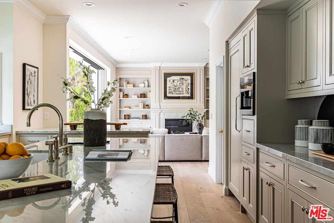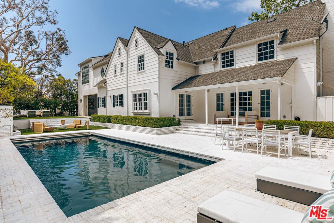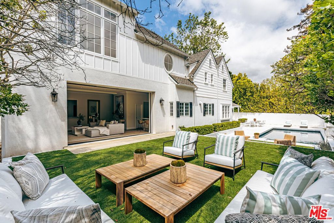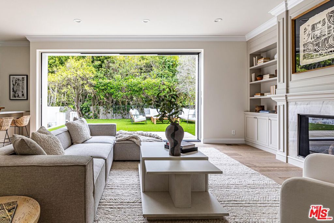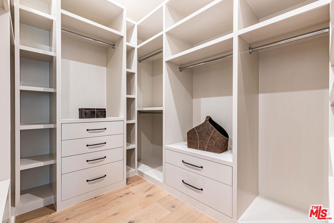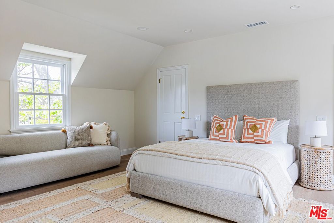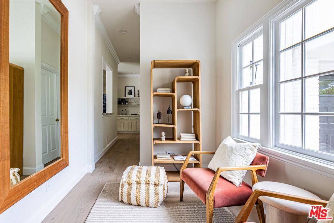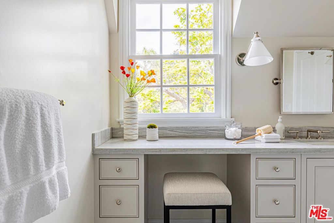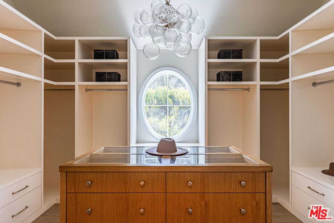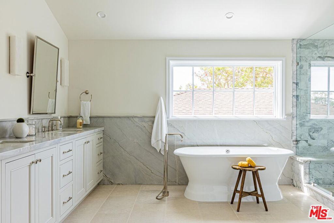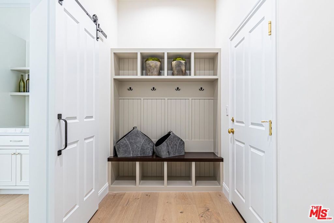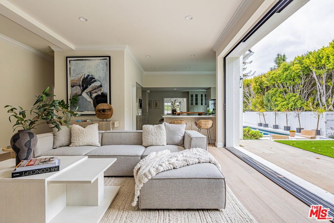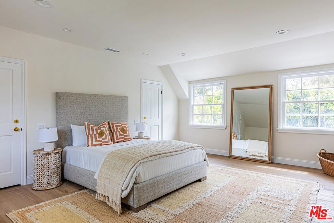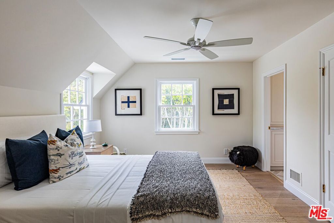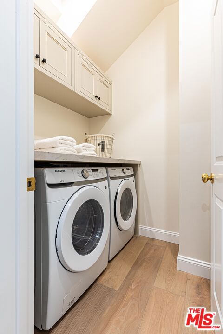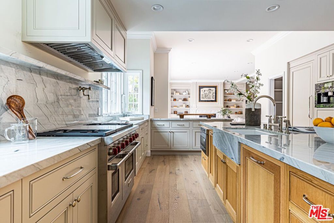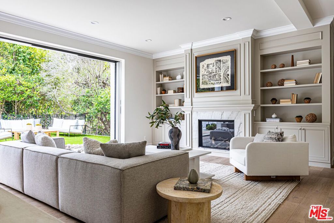Ultra-Private Furnished Estate | Beverly Hills Cul-de-Sac |
Secluded behind double gates at the end of Clear View Dr, this sanctuary delivers 5,556 sq ft of luxe interiors with 6 ensuite bedrooms + office on 31,000 sq ft resort grounds, minutes from Rodeo Drive. Grand living salon with wet bar, fireplace and drop-screen cinema joins a formal dining room and Miele chef’s kitchen' main-level office and staff suite. Upstairs, the grand master suite offers Mr Steam shower and twin boutique walk-in closet + 3 additional bedrooms. Outdoors, enjoy a heated salt-water pool &' spa, half basketball court, lawns, terraces and a detached guest house ideal for gym or studio. Smart automation, camera security, electronic shades and 3-car garage complete this trophy lease—schedule your private tour today.
Secluded behind double gates at the end of Clear View Dr, this sanctuary delivers 5,556 sq ft of luxe interiors with 6 ensuite bedrooms + office on 31,000 sq ft resort grounds, minutes from Rodeo Drive. Grand living salon with wet bar, fireplace and drop-screen cinema joins a formal dining room and Miele chef’s kitchen' main-level office and staff suite. Upstairs, the grand master suite offers Mr Steam shower and twin boutique walk-in closet + 3 additional bedrooms. Outdoors, enjoy a heated salt-water pool &' spa, half basketball court, lawns, terraces and a detached guest house ideal for gym or studio. Smart automation, camera security, electronic shades and 3-car garage complete this trophy lease—schedule your private tour today.
Property Details
Price:
$43,700
MLS #:
SR25050847
Status:
Active
Beds:
6
Baths:
7
Address:
1756 Clear View Drive
Type:
Rental
Subtype:
Single Family Residence
Neighborhood:
c01beverlyhills
City:
Beverly Hills
Listed Date:
Mar 7, 2025
State:
CA
Finished Sq Ft:
5,556
ZIP:
90210
Lot Size:
31,289 sqft / 0.72 acres (approx)
Year Built:
1994
Schools
School District:
Los Angeles Unified
Elementary School:
Warner Avenue
Middle School:
Emerson
High School:
University
Interior
Cooling
Central Air
Fireplace Features
Living Room, Primary Retreat
Heating
Central
Interior Features
Built-in Features, Coffered Ceiling(s), High Ceilings, Open Floorplan, Recessed Lighting, Wet Bar, Wired for Sound
Pets Allowed
Call
Exterior
Community Features
Hiking, Mountainous, Suburban
Garage Spaces
3.00
Lot Features
0-1 Unit/ Acre
Parking Spots
8.00
Pool Features
Private, Indoor, Salt Water
Security Features
Automatic Gate
Sewer
Public Sewer
Spa Features
Private, In Ground
Stories Total
2
View
Neighborhood, Pool, Trees/ Woods
Water Source
Public
Financial
Association Fee
0.00
Map
Contact Us
Mortgage Calculator
Similar Listings Nearby
- 1088 N Hillcrest Road
Beverly Hills, CA$55,000
2.15 miles away
Beverly Hills, CA$55,000
0.26 miles away
- 2511 Carman Crest Drive
Los Angeles, CA$55,000
4.87 miles away
- 1255 N Bundy Drive
Los Angeles, CA$55,000
3.36 miles away
- 12523 S Helena Street
Los Angeles, CA$55,000
4.63 miles away
- 11955 Crest Place
Beverly Hills, CA$50,000
2.29 miles away
- 1004 N Beverly Drive
Beverly Hills, CA$50,000
1.68 miles away
- 8356 SUNSET VIEW Drive
Los Angeles, CA$50,000
3.44 miles away
- 1920 Rial Lane
Los Angeles, CA$50,000
0.98 miles away
- 404 S Westgate Avenue
Los Angeles, CA$50,000
4.08 miles away
 Courtesy of The Agency. Disclaimer: All data relating to real estate for sale on this page comes from the Broker Reciprocity (BR) of the California Regional Multiple Listing Service. Detailed information about real estate listings held by brokerage firms other than BUSINESS MA include the name of the listing broker. Neither the listing company nor BUSINESS MA shall be responsible for any typographical errors, misinformation, misprints and shall be held totally harmless. The Broker providing this data believes it to be correct, but advises interested parties to confirm any item before relying on it in a purchase decision. Copyright 2025. California Regional Multiple Listing Service. All rights reserved.
Courtesy of The Agency. Disclaimer: All data relating to real estate for sale on this page comes from the Broker Reciprocity (BR) of the California Regional Multiple Listing Service. Detailed information about real estate listings held by brokerage firms other than BUSINESS MA include the name of the listing broker. Neither the listing company nor BUSINESS MA shall be responsible for any typographical errors, misinformation, misprints and shall be held totally harmless. The Broker providing this data believes it to be correct, but advises interested parties to confirm any item before relying on it in a purchase decision. Copyright 2025. California Regional Multiple Listing Service. All rights reserved. 1756 Clear View Drive
Beverly Hills, CA
LIGHTBOX-IMAGES































































