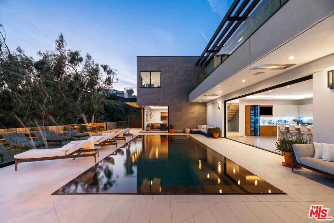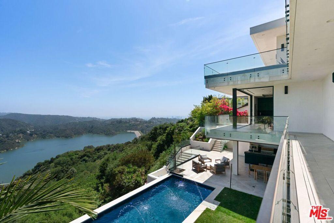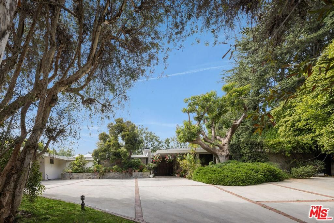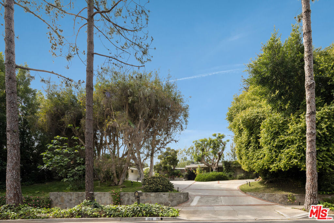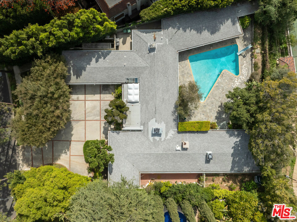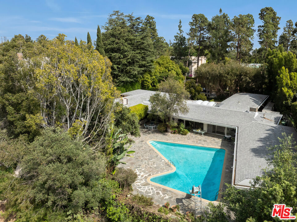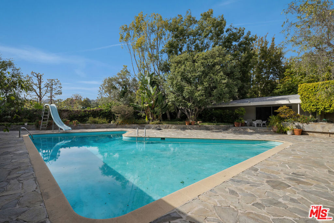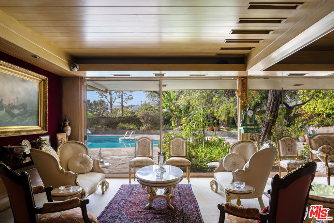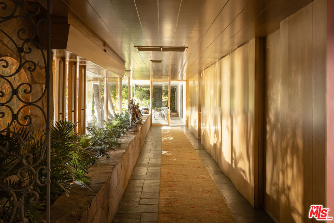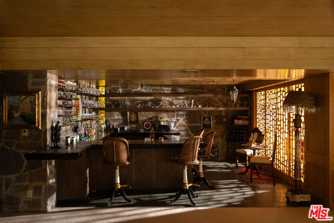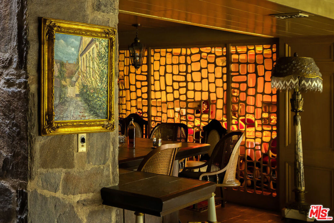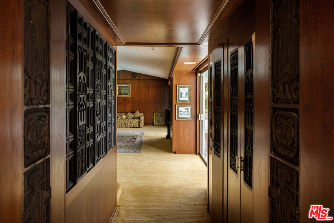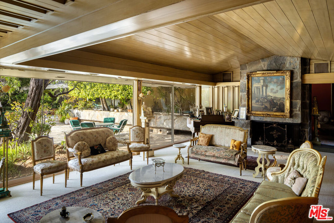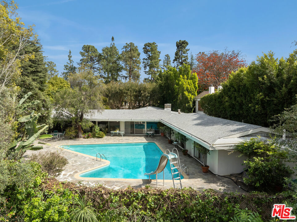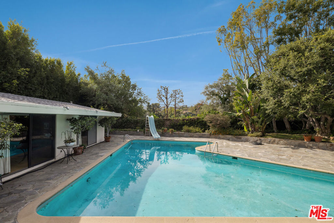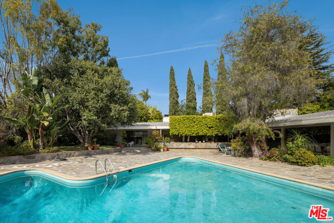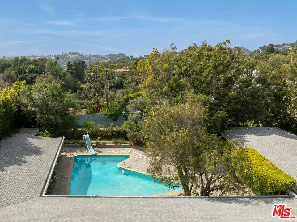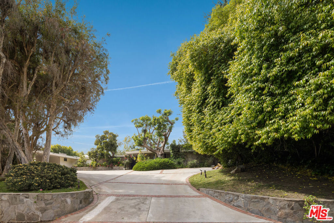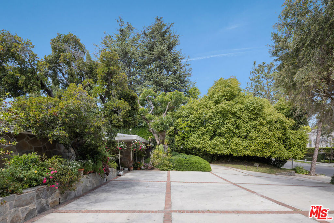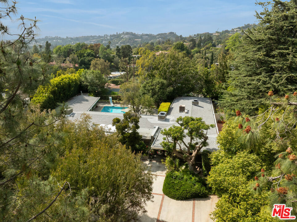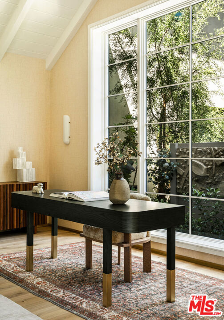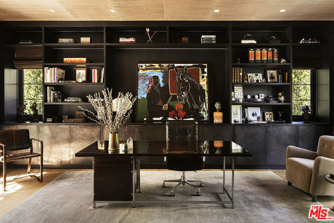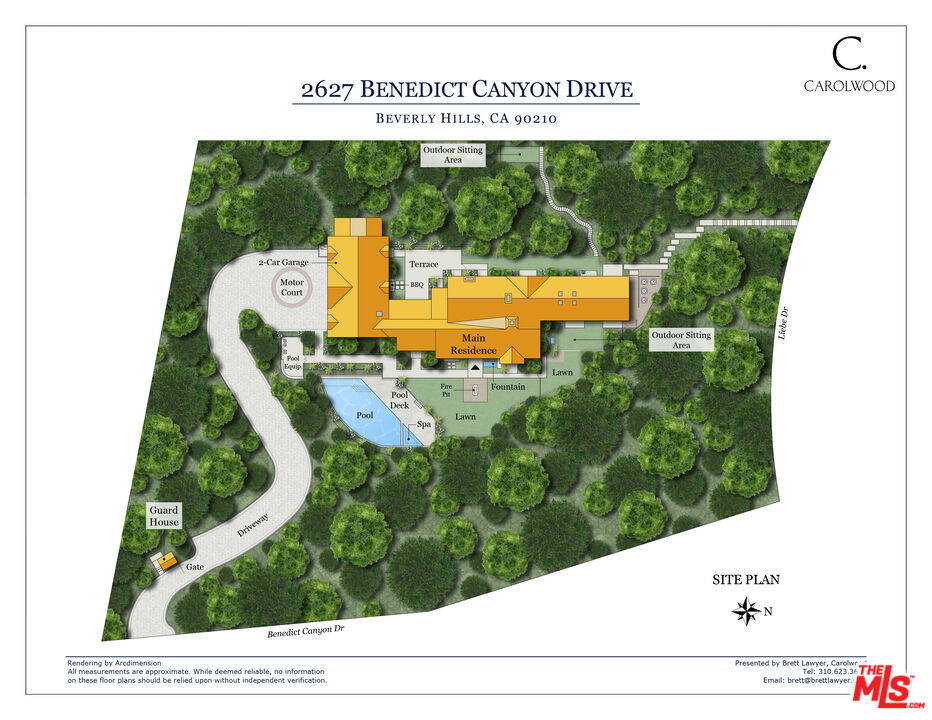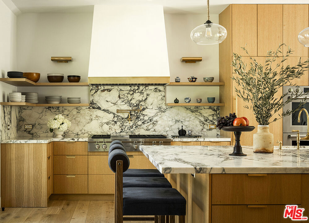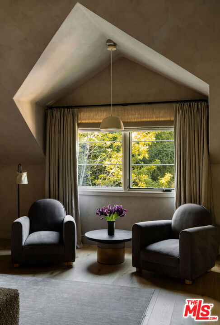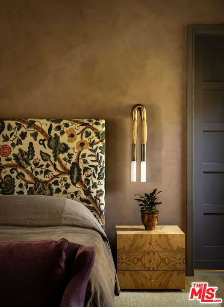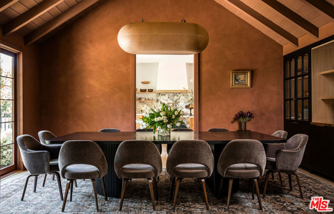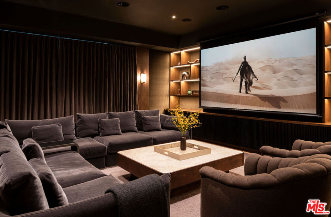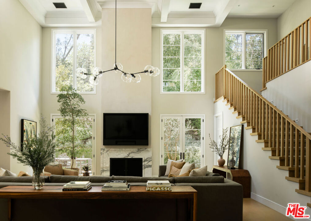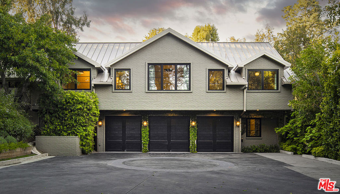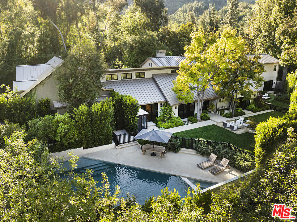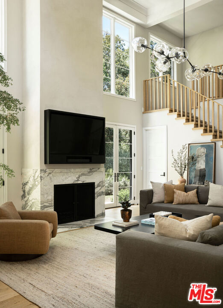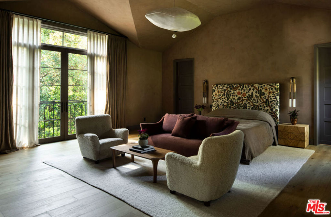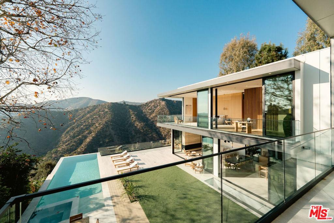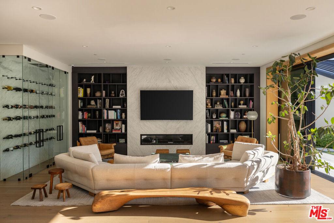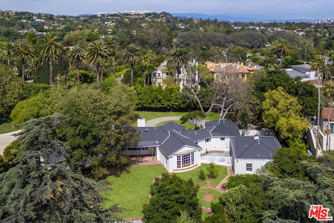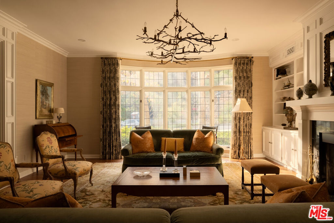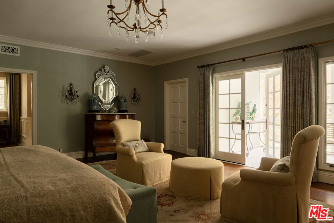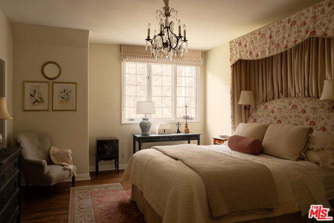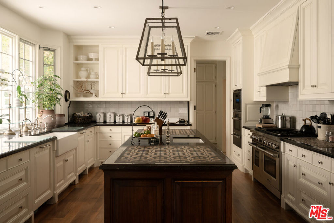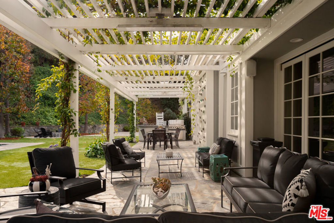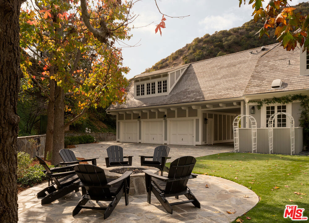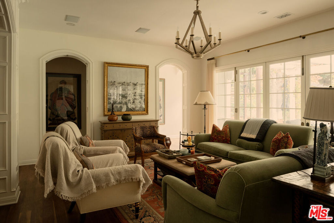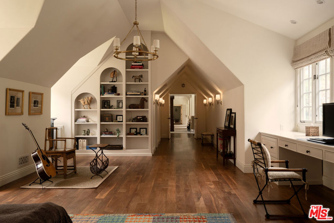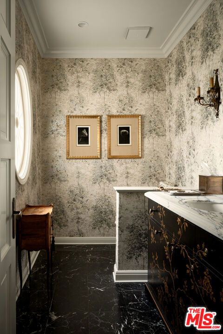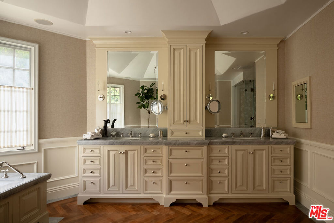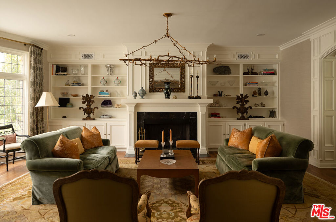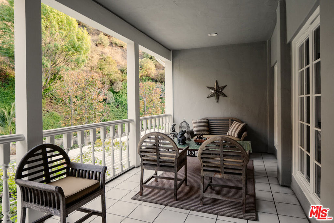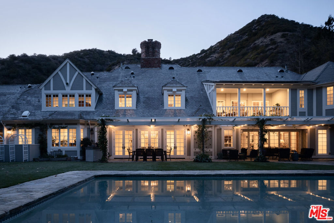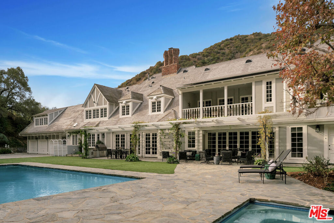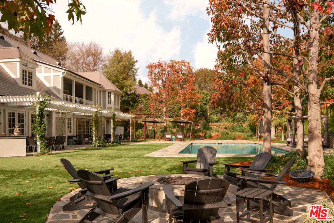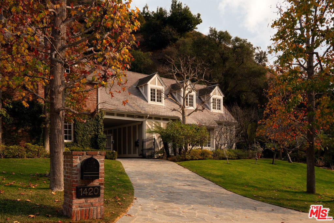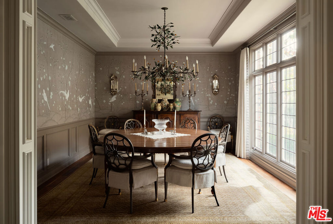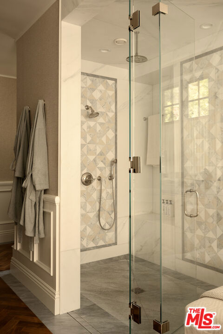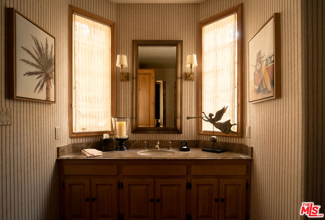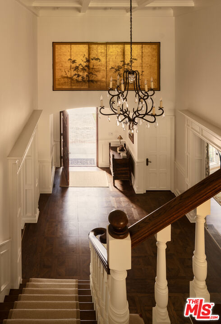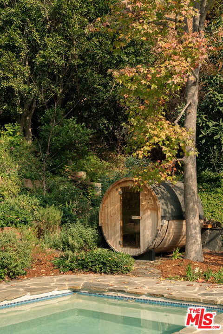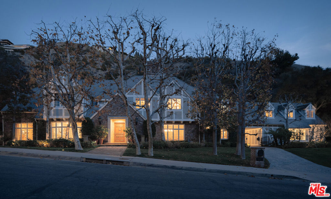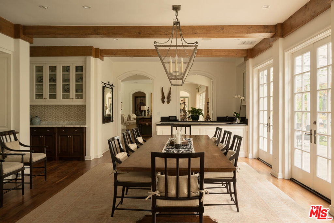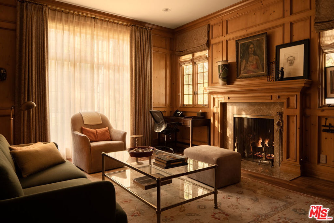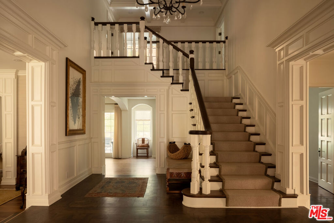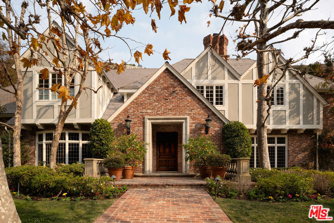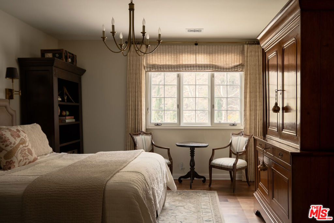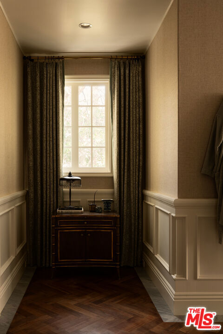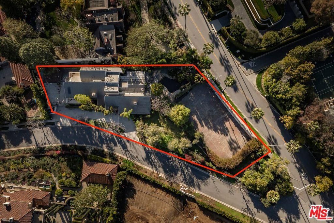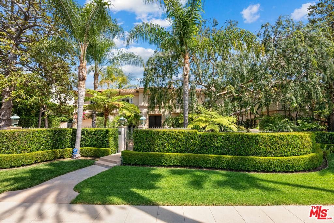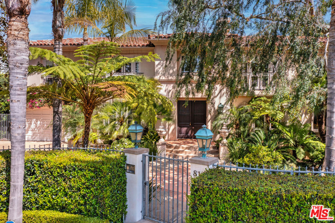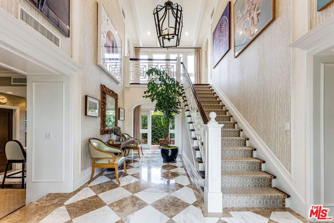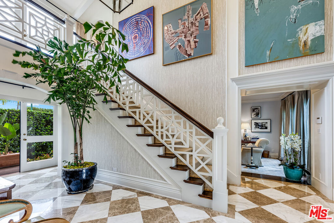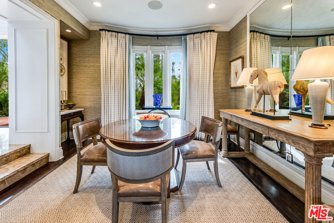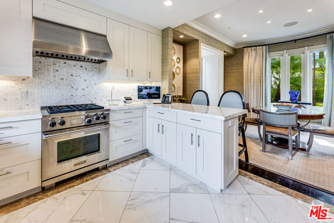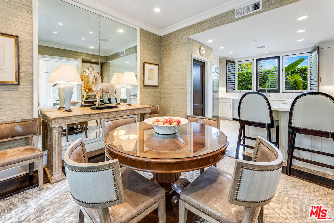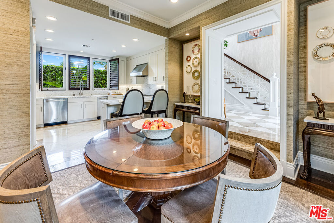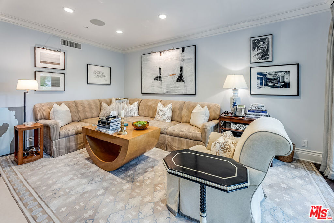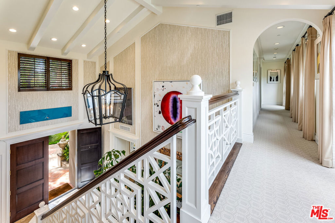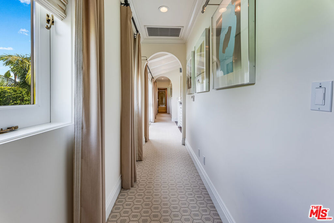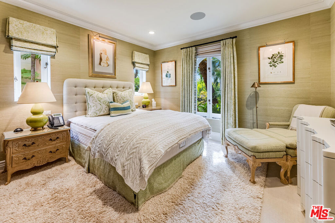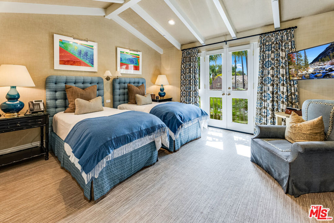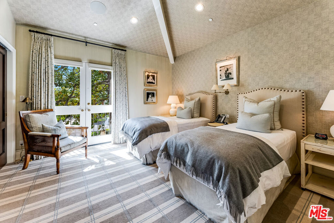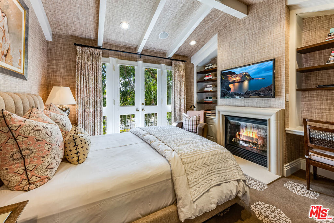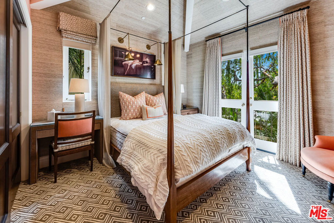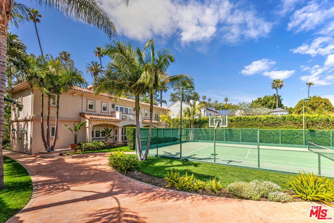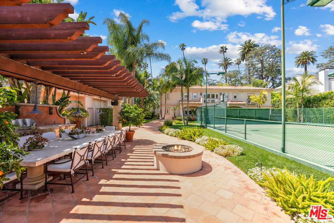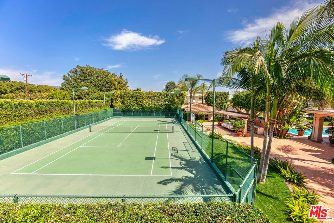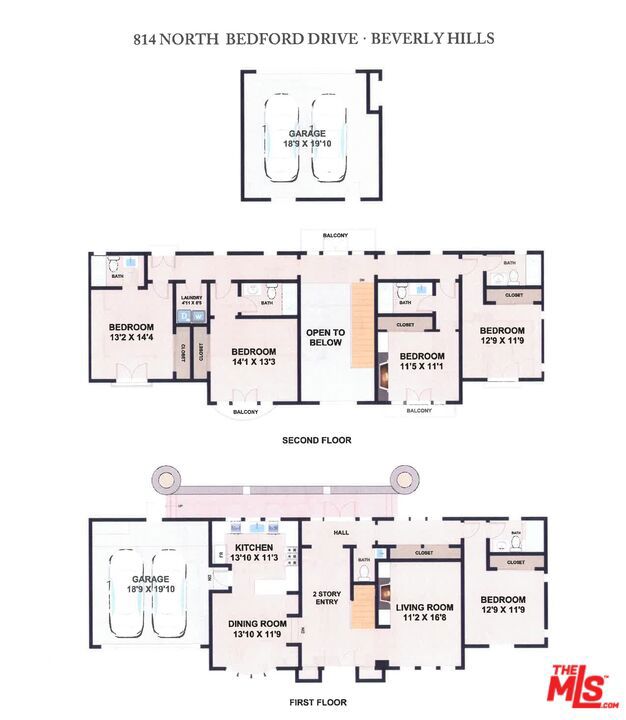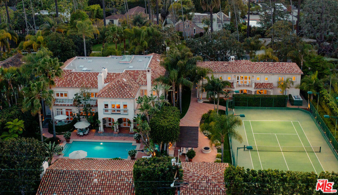Perched atop a coveted, gated promontory in the hills of Brentwood, this striking architectural estate offers an extraordinary blend of cutting-edge design, luxurious scale, and ultimate privacy in one of the Westside’s most prestigious enclaves. Set behind a long, gated driveway and commanding an impressive 200 feet of unobstructed frontage, the nearly 10,000-square-foot residence captures sweeping, wraparound views from downtown Los Angeles to the Pacific Ocean and Catalina Island beyond. Designed for both grand-scale entertaining and elevated daily living, the home’s gallery-style interiors feature soaring ceilings, minimalist lines, and expansive walls, ideal for showcasing a significant art collection. Automated sliding glass doors create seamless indoor-outdoor living, opening to over 5,000 square feet of terraces and resort-like amenities. The breathtaking backyard features a zero-edge pool and spa, black marble bar, outdoor pavilion with built-in BBQ, and a large, flat grassy side yard perfect for kids, pets, or gardening, framed by manicured landscaping and unobstructed vistas. The estate includes six ensuite bedrooms and nine bathrooms, highlighted by a show stopping primary suite with panoramic views, a spa-inspired bath, and a boutique-style walk-in closet. Additional features include upper and lower-level lounges, a state-of-the-art screening room, temperature-controlled walk-in wine cellar, indoor-outdoor gym, family office, and Lutron home automation throughout. With exceptional design, privacy, and scale, this Brentwood estate represents a rare opportunity to own a truly world-class residence in a premier Los Angeles location.
Property Details
Price:
$12,749,000
MLS #:
25515759
Status:
Active
Beds:
6
Baths:
9
Address:
1225 Chickory Lane
Type:
Single Family
Subtype:
Single Family Residence
Neighborhood:
c06brentwood
City:
Los Angeles
Listed Date:
Apr 10, 2025
State:
CA
Finished Sq Ft:
9,901
ZIP:
90049
Lot Size:
32,796 sqft / 0.75 acres (approx)
Year Built:
2017
Schools
Interior
Appliances
Barbecue, Dishwasher, Disposal, Microwave, Refrigerator
Bathrooms
9 Full Bathrooms
Cooling
Central Air
Heating
Central
Laundry Features
Washer Included, Dryer Included, Inside
Exterior
Architectural Style
Contemporary
Parking Features
Direct Garage Access, Deck, Garage – Three Door, Private
Parking Spots
6.00
Financial
Map
Contact Us
Mortgage Calculator
Similar Listings Nearby
- 2180 Stradella Road
Los Angeles, CA$16,495,000
2.55 miles away
- 1018 N Crescent Drive
Beverly Hills, CA$16,495,000
3.97 miles away
- 2627 Benedict Canyon Drive
Beverly Hills, CA$16,475,000
3.91 miles away
- 1149 Linda Flora Drive
Los Angeles, CA$15,999,000
1.35 miles away
- 455 N Bundy Drive
Los Angeles, CA$15,995,000
1.14 miles away
- 7 Oakmont Drive
Los Angeles, CA$15,995,000
1.02 miles away
- 1911 La Mesa Drive
Santa Monica, CA$15,995,000
2.67 miles away
- 1420 Moraga Drive
Los Angeles, CA$15,750,000
1.29 miles away
- 1005 Schuyler Road
Beverly Hills, CA$15,500,000
4.72 miles away
- 814 N Bedford Drive
Beverly Hills, CA$15,500,000
4.02 miles away
 Courtesy of Carolwood Estates. Disclaimer: All data relating to real estate for sale on this page comes from the Broker Reciprocity (BR) of the California Regional Multiple Listing Service. Detailed information about real estate listings held by brokerage firms other than BUSINESS MA include the name of the listing broker. Neither the listing company nor BUSINESS MA shall be responsible for any typographical errors, misinformation, misprints and shall be held totally harmless. The Broker providing this data believes it to be correct, but advises interested parties to confirm any item before relying on it in a purchase decision. Copyright 2025. California Regional Multiple Listing Service. All rights reserved.
Courtesy of Carolwood Estates. Disclaimer: All data relating to real estate for sale on this page comes from the Broker Reciprocity (BR) of the California Regional Multiple Listing Service. Detailed information about real estate listings held by brokerage firms other than BUSINESS MA include the name of the listing broker. Neither the listing company nor BUSINESS MA shall be responsible for any typographical errors, misinformation, misprints and shall be held totally harmless. The Broker providing this data believes it to be correct, but advises interested parties to confirm any item before relying on it in a purchase decision. Copyright 2025. California Regional Multiple Listing Service. All rights reserved. 1225 Chickory Lane
Los Angeles, CA
LIGHTBOX-IMAGES

