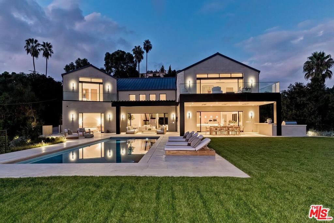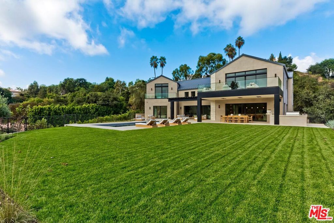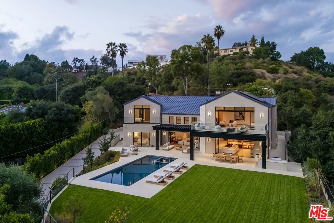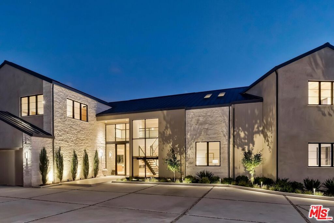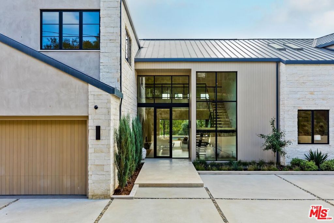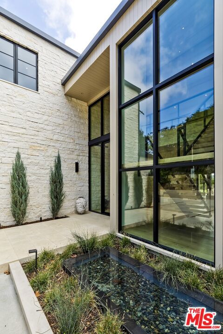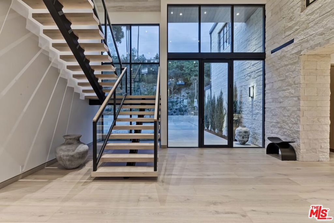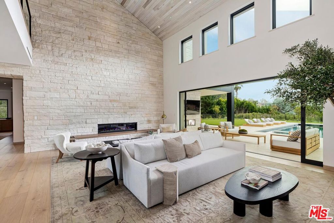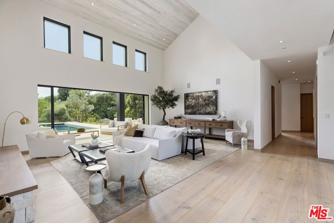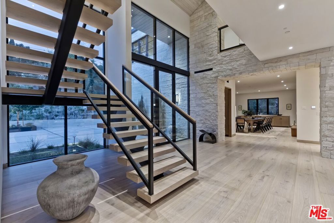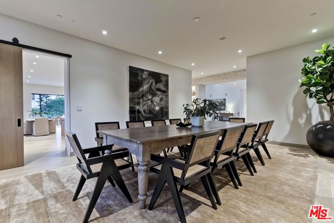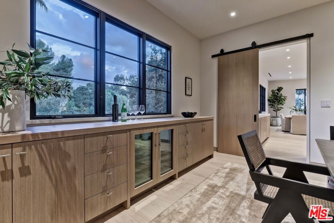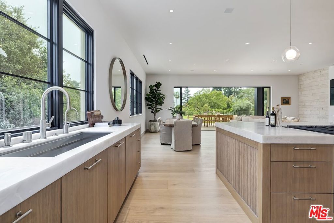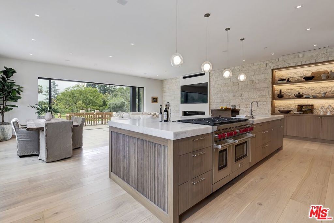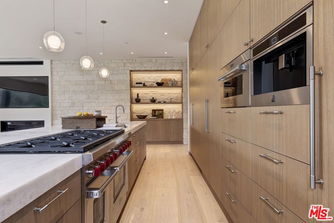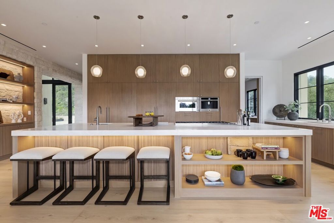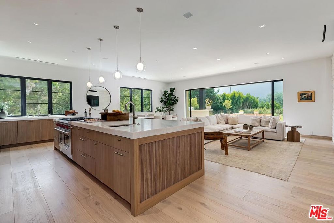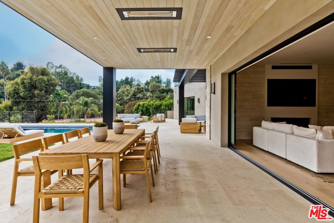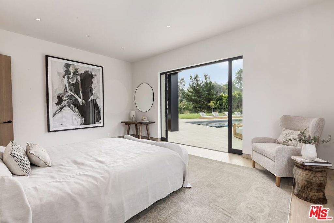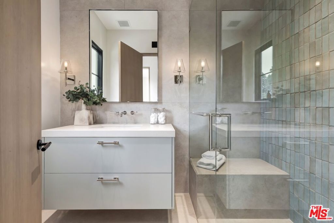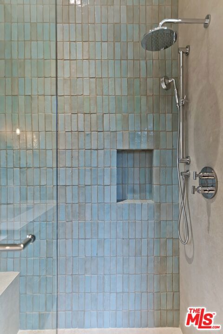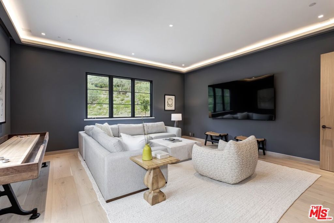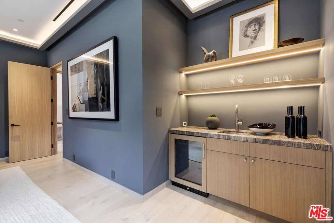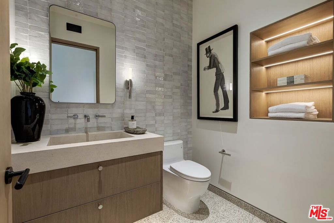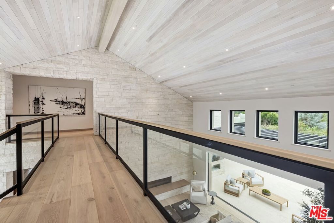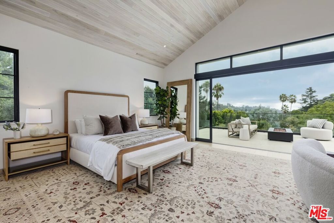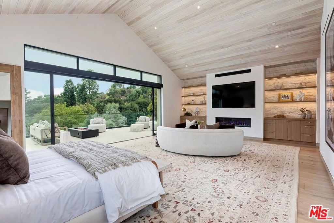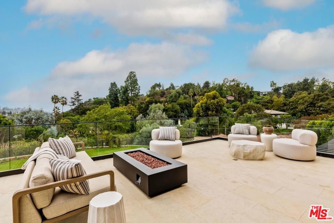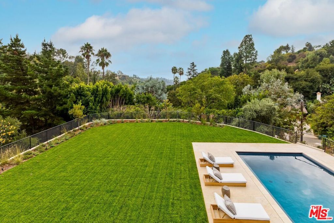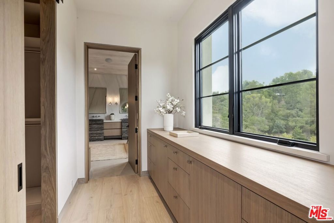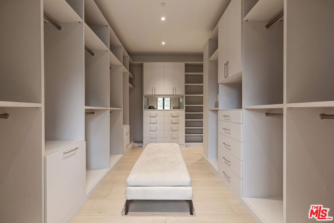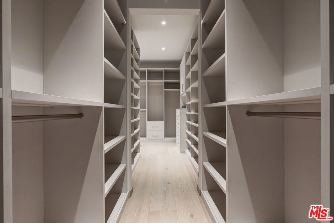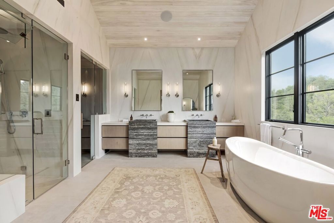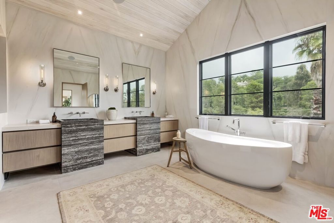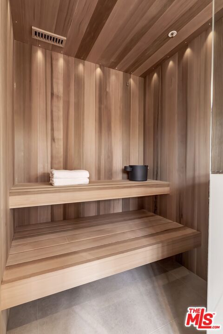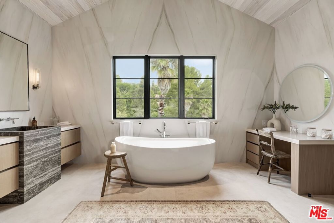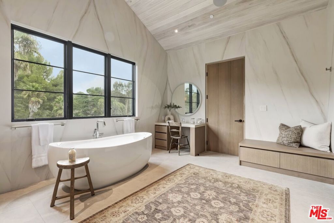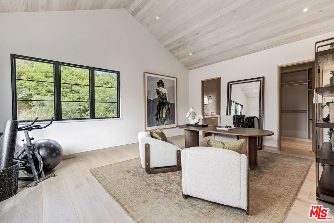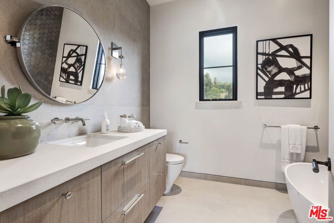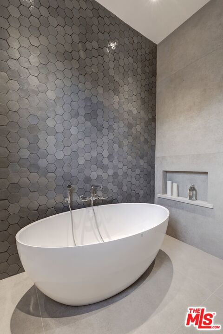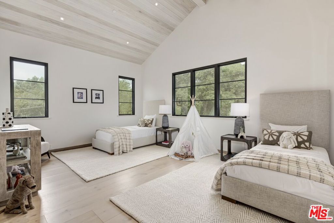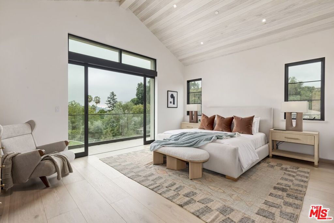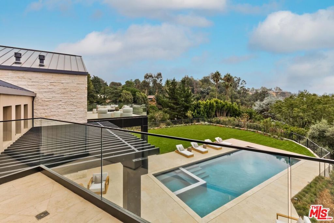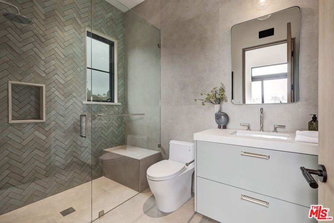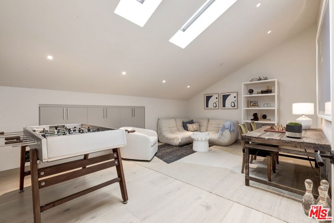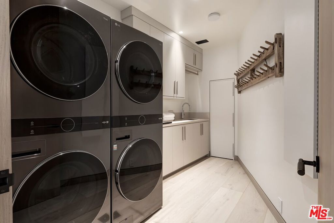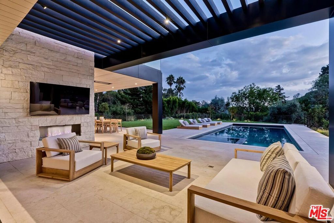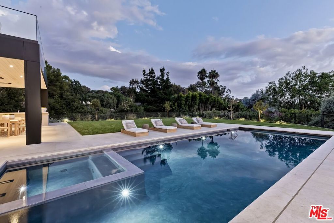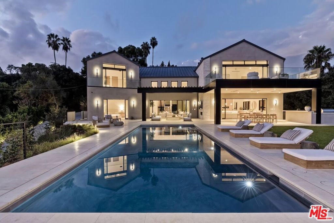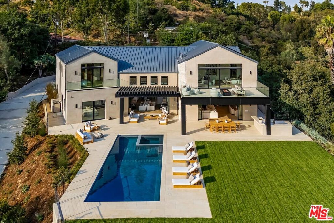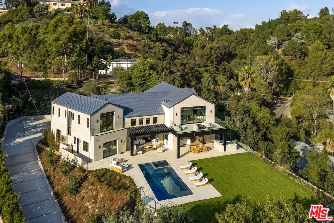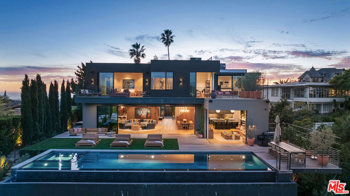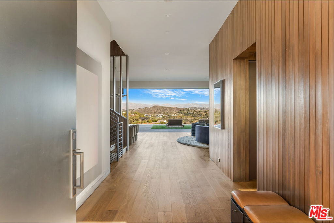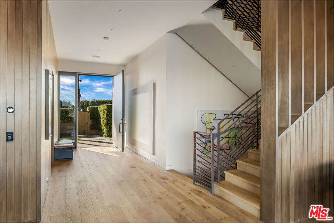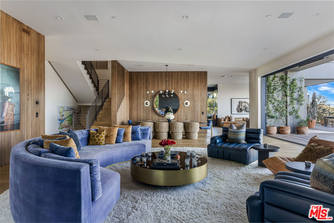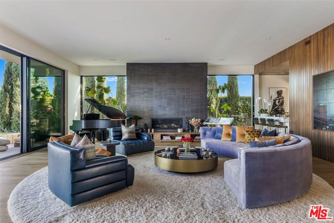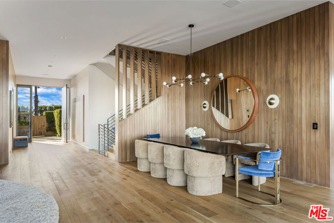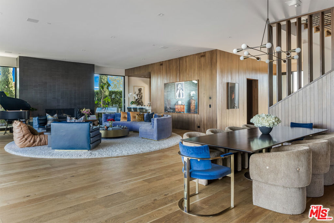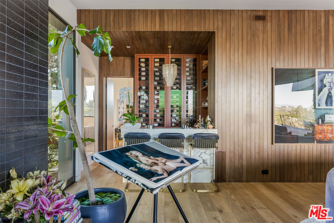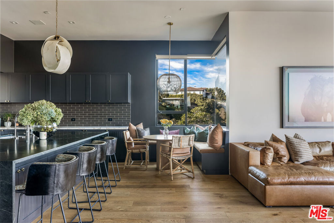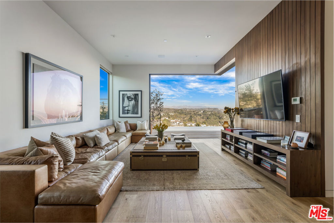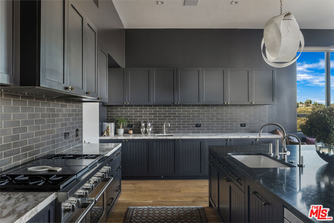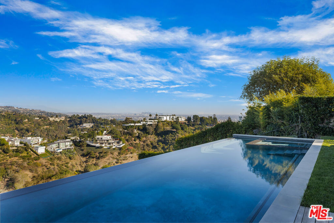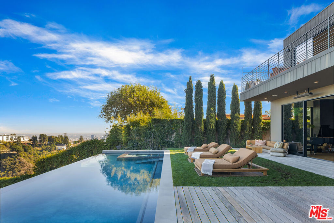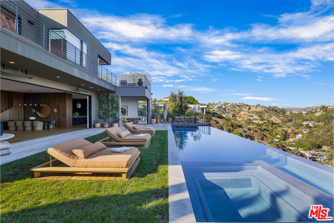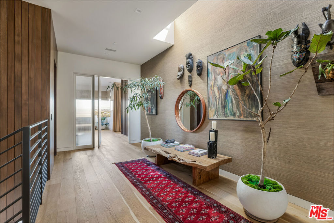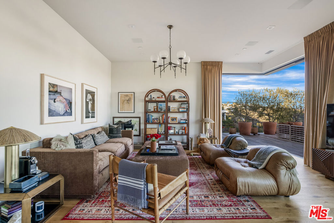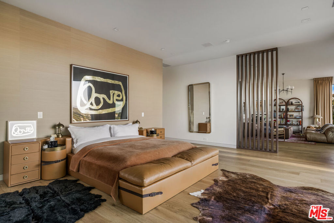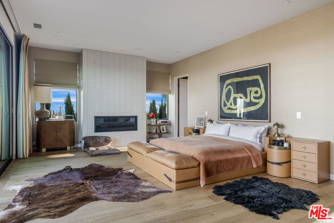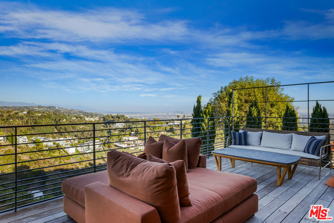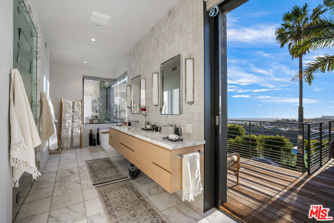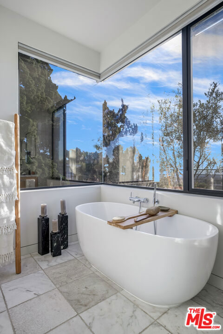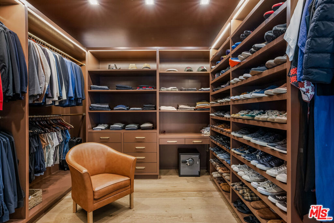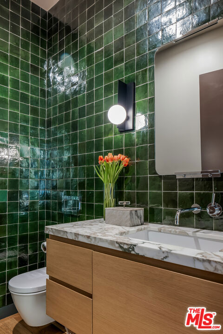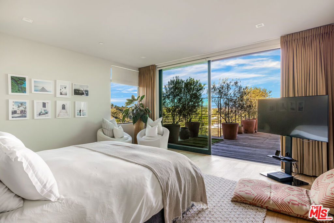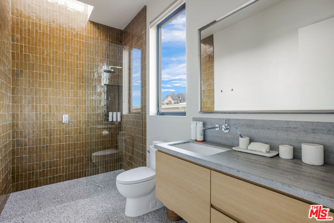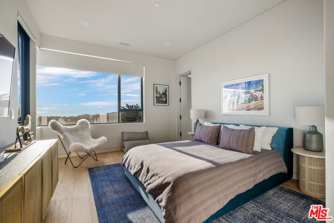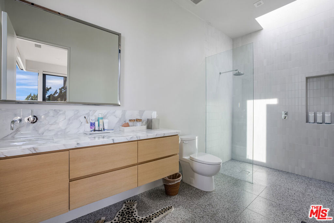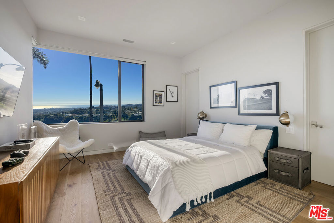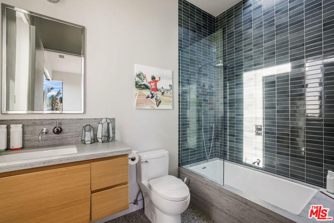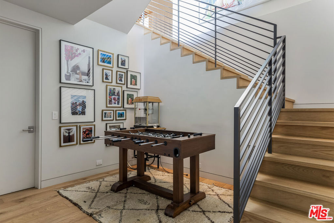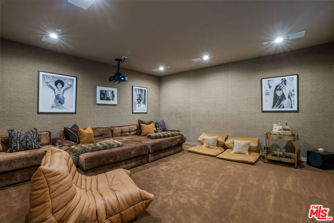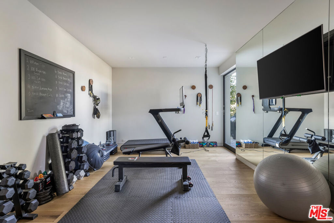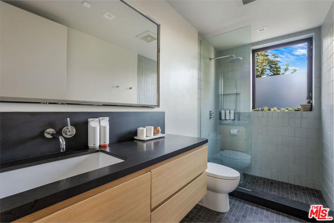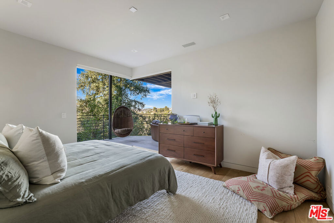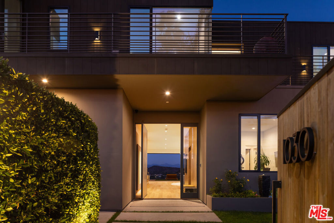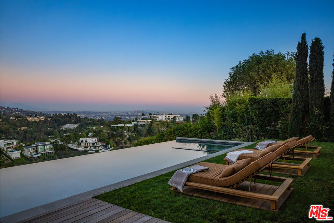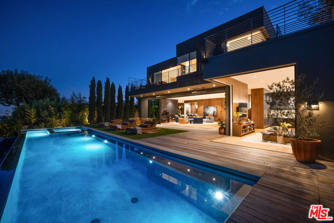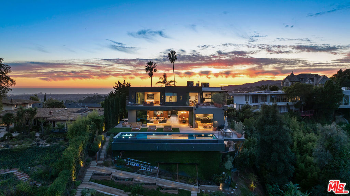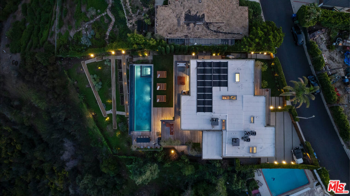Welcome to 15427 Milldale Drive, a just completed ‘Modern Farmhouse’ estate blending luxury, style, and comfort. The home was designed and built with strict fire safety in mind. The home uses all steel stud construction and noncombustible exteriors with no eave overhangs, a metal roof and a fully automated fire sprinkler system hooked into a monitored security alarm with city fire hydrant at the bottom of the driveway. Enter through a gated driveway leading to a large motor court, ideal for car collectors. This expansive, approximately 8,000 sq. ft. home sits on a gorgeous 31,240 sq. ft. mostly flat lot, with 6 spacious bedrooms and 7 bathrooms, ensuring privacy and convenience for family and guests. The beautifully landscaped grounds offer stunning canyon views. The interior has, 12-inch-wide Spanish oak floors and soaring vaulted ceilings made from Yukari hardwood create a luxurious atmosphere. Large sliding Fleetwood doors flood the home with natural light, creating an indoor / outdoor living environment. A striking limestone ‘spine wall’ adds a unique touch of elegance. Smart home technology is integrated throughout offering complete customization of systems for a tailored living experience. The home includes a solar panel system, four-zone HVAC, security cameras, and tankless water heaters to ensure modern convenience. The first floor boasts a 16-foot glass entry with views of the backyard and pool, leading into an open floor plan with a cathedral ceiling. The chef’s kitchen is equipped with top-of-the-line appliances, rift-cut oak cabinetry, and marble countertops. Adjacent, the formal dining room comfortably seats 14 or more guests and features stylish built-in buffet cabinets and wine storage. The media room boasts a 98-inch flat screen tv and surround sound making it a retreat to unwind. A main-floor guest suite opens to the pool, while an additional bedroom offers flexibility, ideal as a home office or accommodation for live-in help. Upstairs, the primary bedroom retreat includes a fireplace, living area, and an expansive deck with a fire pit overlooking the backyard. The ensuite spa-like bath features custom stone sinks, a soaking tub, a steam shower, and a dry sauna with treetop views. This ‘primary’ wing boasts an additional ensuite bedroom that would be ideal as a nursery or upstairs office. Two additional upstairs ensuite bedrooms are located in the opposite wing, one includes a second deck with the same stellar views. Upstairs includes yet another bonus room, perfect to utilize as a playroom, gym, craft room or anything you can imagine. The backyard is a private oasis with two patio areas, one with an outdoor kitchen perfect for alfresco dining, and the other with a poolside fireplace and TV great for entertaining. The large pool includes a lap lane, spa, and an outdoor shower for added convenience. Mature trees and new landscaping enhance the serene canyon views. A three-car garage with electric car hookups completes this stunning property, conveniently located near the Westside, Valley, and Southern California amenities. This is a rare offering!
Property Details
Price:
$12,985,000
MLS #:
25481285
Status:
Active Under Contract
Beds:
6
Baths:
7
Address:
15427 Milldale Drive
Type:
Single Family
Subtype:
Single Family Residence
Neighborhood:
c04belairholmbyhills
City:
Los Angeles
Listed Date:
Jan 13, 2025
State:
CA
Finished Sq Ft:
8,004
ZIP:
90077
Lot Size:
31,240 sqft / 0.72 acres (approx)
Year Built:
2025
Schools
School District:
Los Angeles Unified
Interior
Appliances
Barbecue, Dishwasher, Disposal, Microwave, Refrigerator, Vented Exhaust Fan, Built- In, Convection Oven, Gas Cooktop, Double Oven
Cooling
Central Air
Fireplace Features
Family Room, Living Room, Patio, Gas
Flooring
Wood
Heating
Central
Interior Features
2 Staircases, Beamed Ceilings, Cathedral Ceiling(s), Open Floorplan, Intercom, Home Automation System, High Ceilings, Pull Down Stairs to Attic, Recessed Lighting, Storage
Window Features
Double Pane Windows
Exterior
Exterior Features
Rain Gutters
Foundation Details
Slab
Garage Spaces
3.00
Lot Features
Back Yard, Lawn, Landscaped
Parking Features
Auto Driveway Gate, Controlled Entrance, Direct Garage Access, Garage Door Opener, Guest, Garage – Three Door
Parking Spots
10.00
Pool Features
Pool Cover
Roof
Metal
Security Features
Automatic Gate, Carbon Monoxide Detector(s), Fire and Smoke Detection System, Fire Sprinkler System, Smoke Detector(s), Gated Community
Sewer
Sewer Paid
Stories Total
2
View
Canyon, City Lights, Hills, Mountain(s)
Water Source
Public
Financial
Map
Contact Us
Mortgage Calculator
Similar Listings Nearby
- 620 WALDEN Drive
Beverly Hills, CA$16,800,000
4.96 miles away
- 1705 Carla Ridge
Beverly Hills, CA$16,500,000
4.14 miles away
- 9135 Hazen Drive
Beverly Hills, CA$16,495,000
4.18 miles away
- 1663 Summitridge Drive
Beverly Hills, CA$15,999,000
3.29 miles away
- 9551 Oak Pass Road
Beverly Hills, CA$15,999,000
2.49 miles away
- 1690 N Doheny Drive
Los Angeles, CA$15,950,000
4.86 miles away
- 2600 Mandeville Canyon Road
Los Angeles, CA$15,900,000
3.51 miles away
- 1801 Westridge Road
Los Angeles, CA$15,900,000
4.41 miles away
- 1030 Somera Road
Los Angeles, CA$15,500,000
2.59 miles away
- 2110 Mandeville Canyon Road
Los Angeles, CA$15,500,000
3.96 miles away
 Courtesy of Sotheby’s International Realty. Disclaimer: All data relating to real estate for sale on this page comes from the Broker Reciprocity (BR) of the California Regional Multiple Listing Service. Detailed information about real estate listings held by brokerage firms other than BUSINESS MA include the name of the listing broker. Neither the listing company nor BUSINESS MA shall be responsible for any typographical errors, misinformation, misprints and shall be held totally harmless. The Broker providing this data believes it to be correct, but advises interested parties to confirm any item before relying on it in a purchase decision. Copyright 2025. California Regional Multiple Listing Service. All rights reserved.
Courtesy of Sotheby’s International Realty. Disclaimer: All data relating to real estate for sale on this page comes from the Broker Reciprocity (BR) of the California Regional Multiple Listing Service. Detailed information about real estate listings held by brokerage firms other than BUSINESS MA include the name of the listing broker. Neither the listing company nor BUSINESS MA shall be responsible for any typographical errors, misinformation, misprints and shall be held totally harmless. The Broker providing this data believes it to be correct, but advises interested parties to confirm any item before relying on it in a purchase decision. Copyright 2025. California Regional Multiple Listing Service. All rights reserved. 15427 Milldale Drive
Los Angeles, CA
LIGHTBOX-IMAGES


