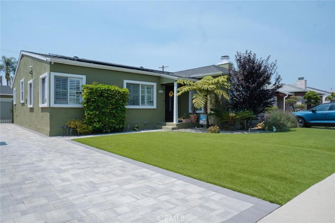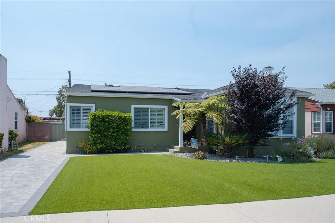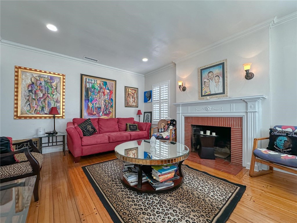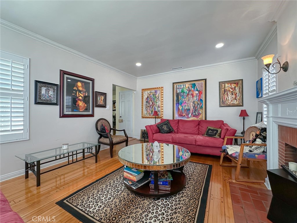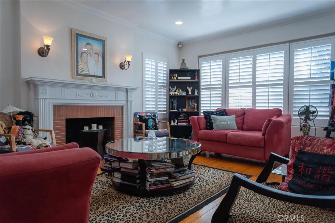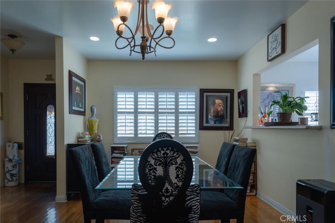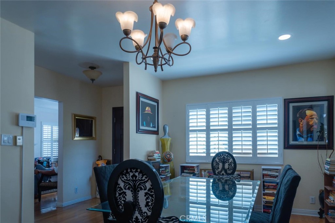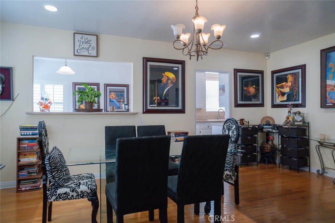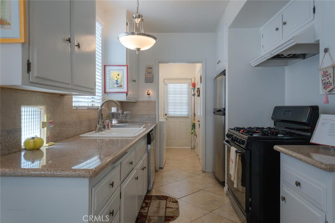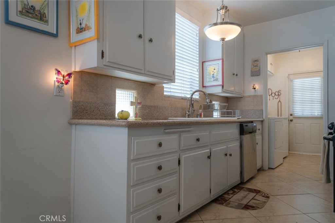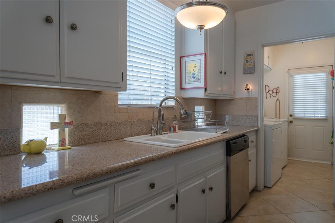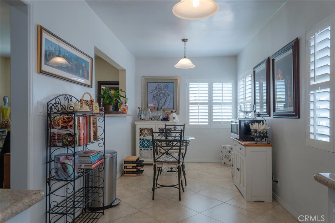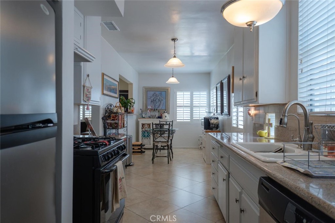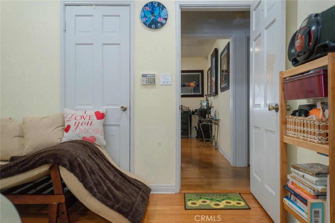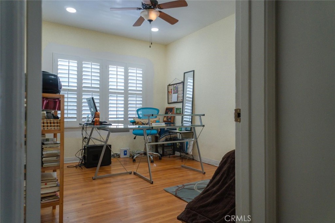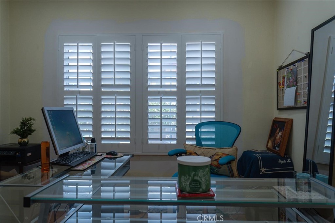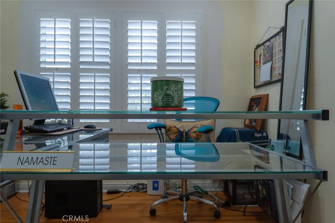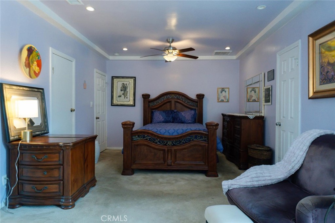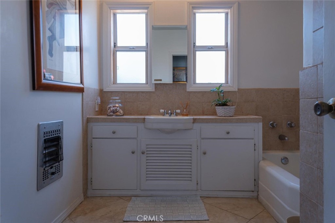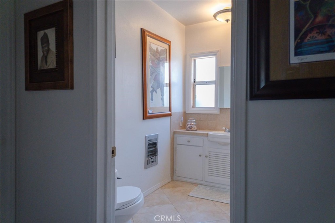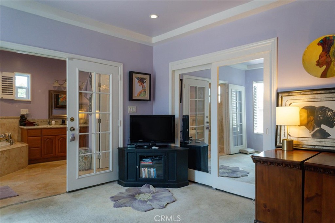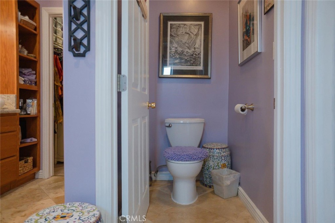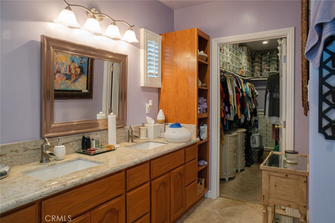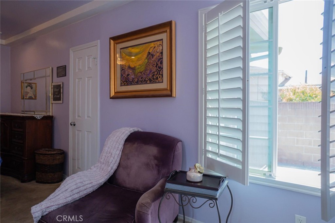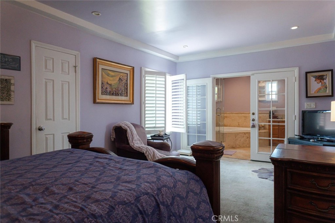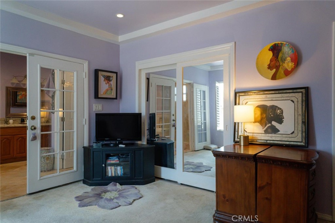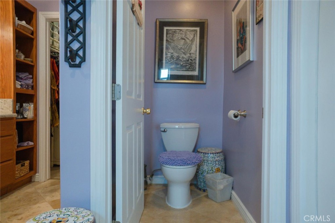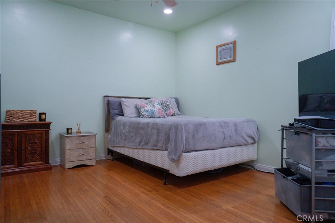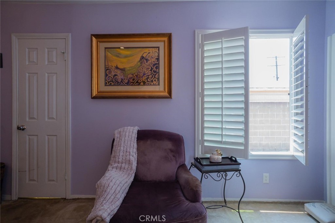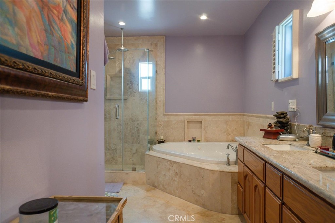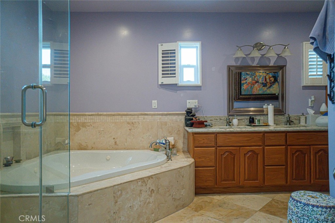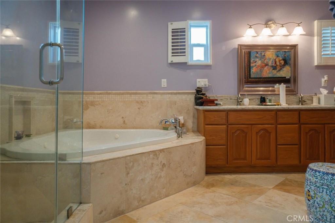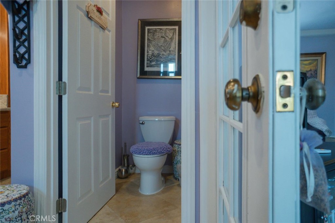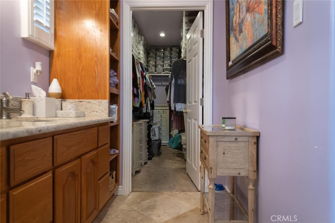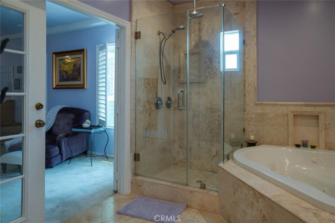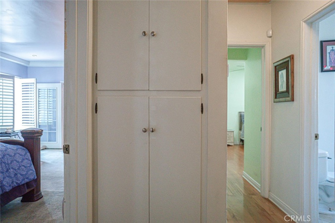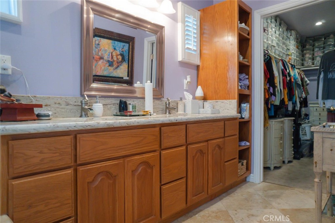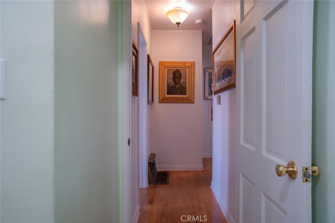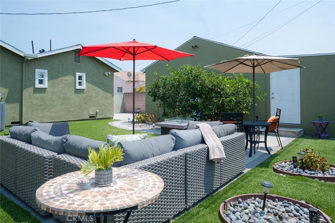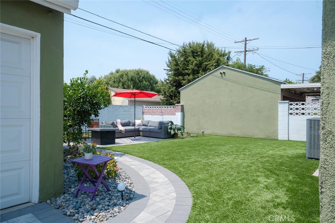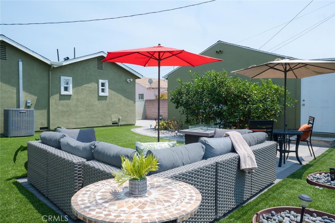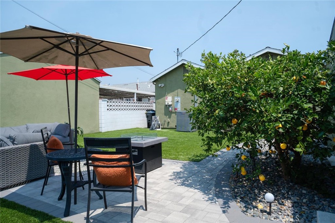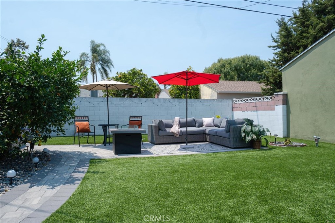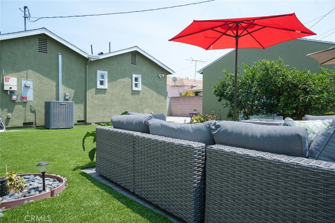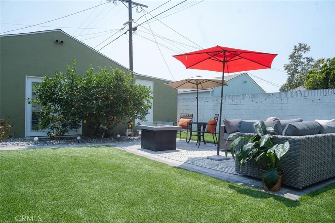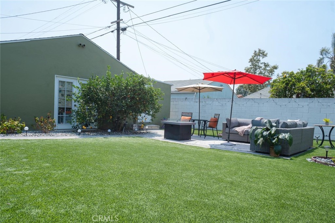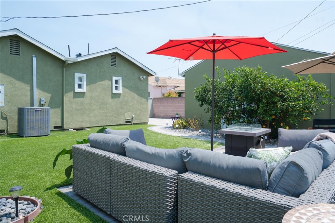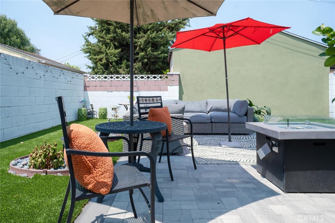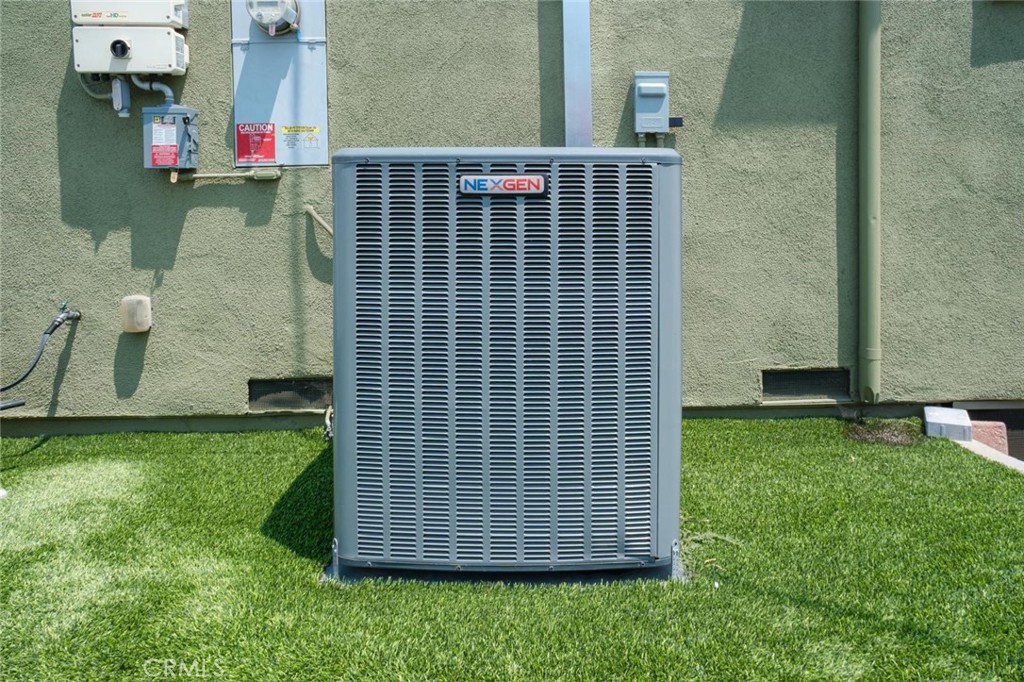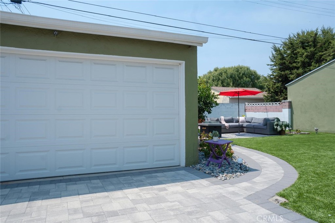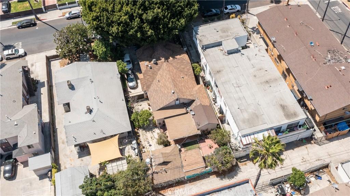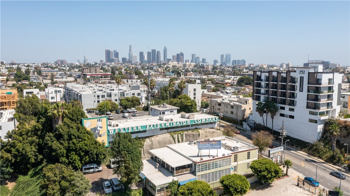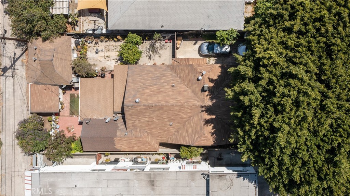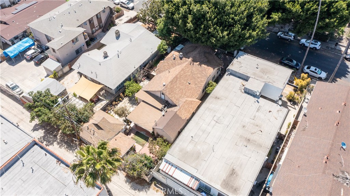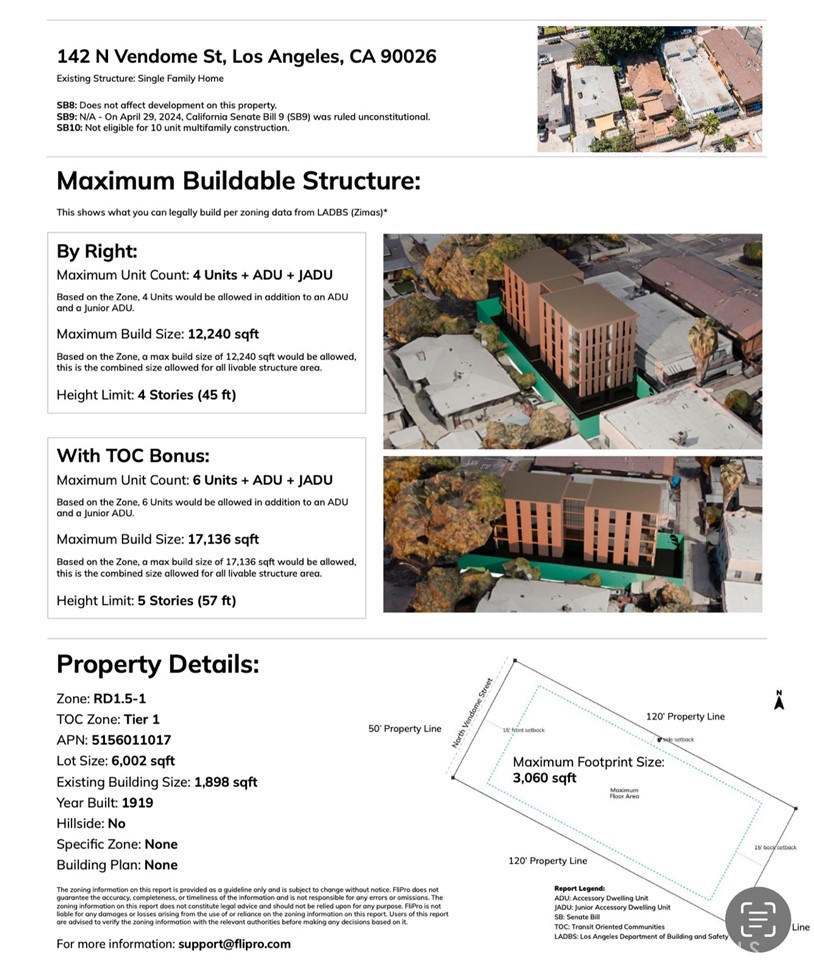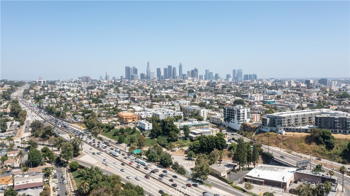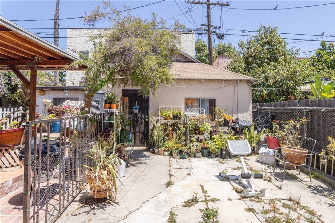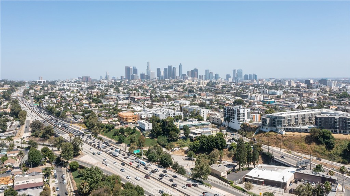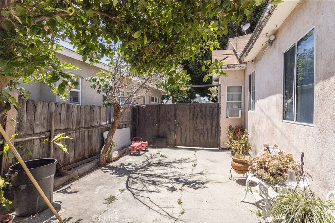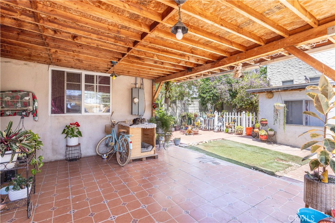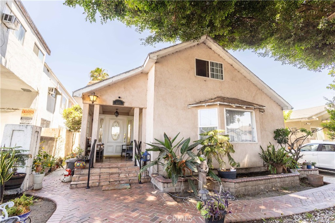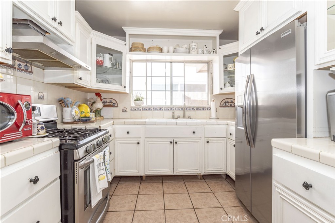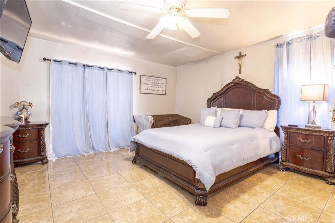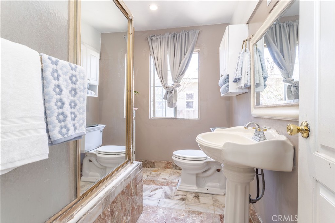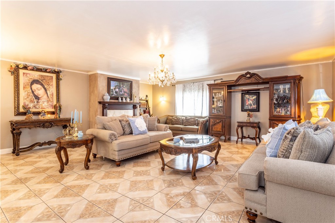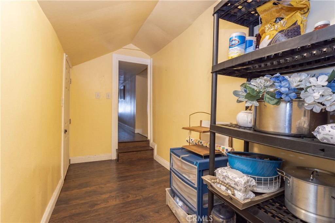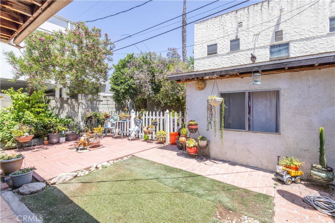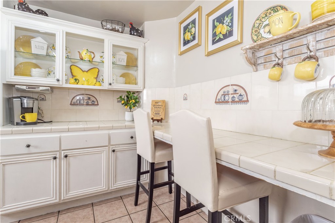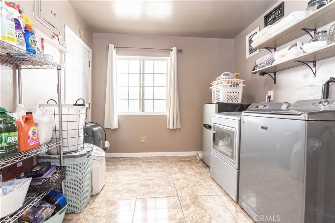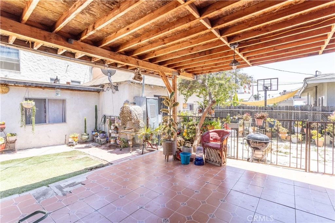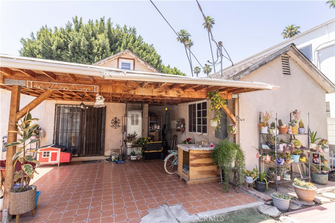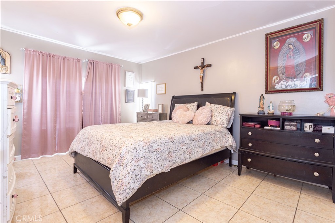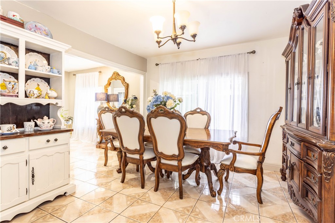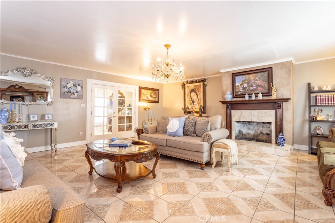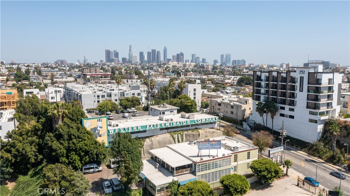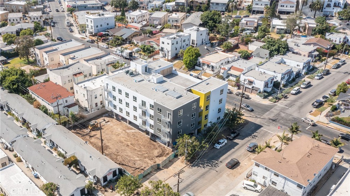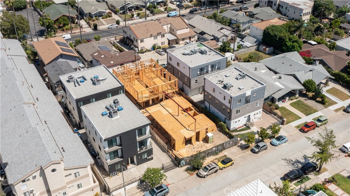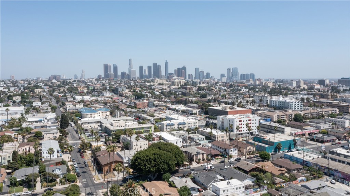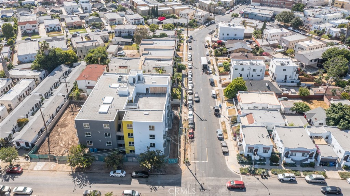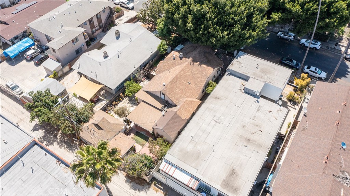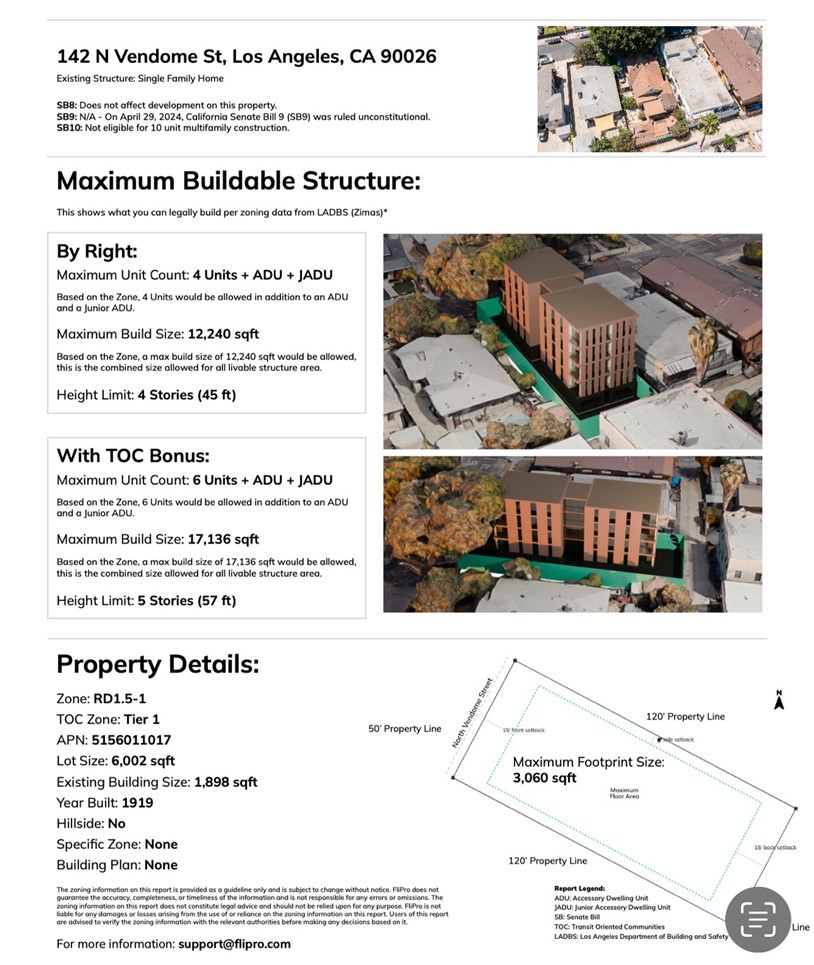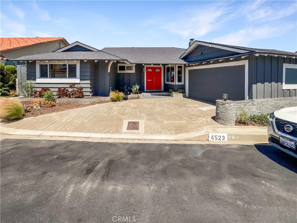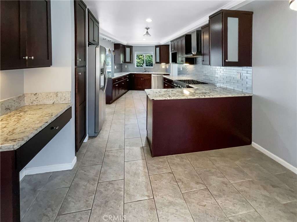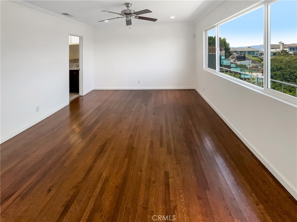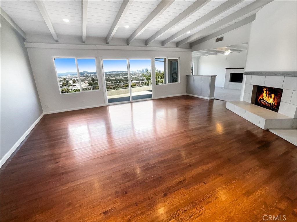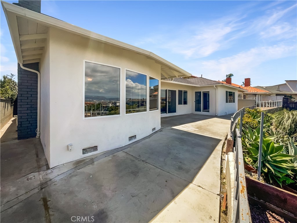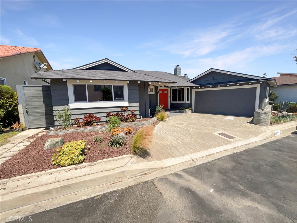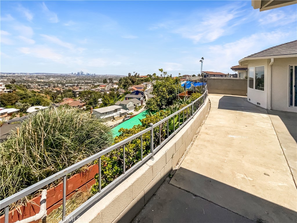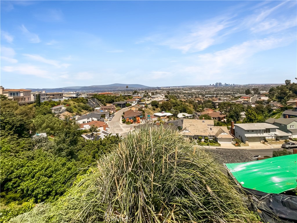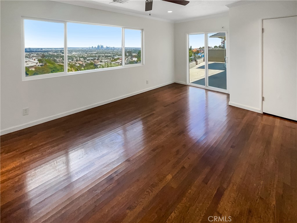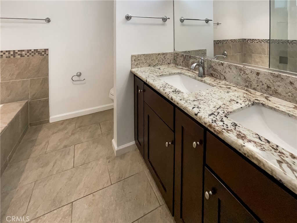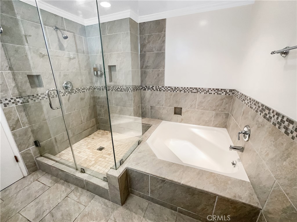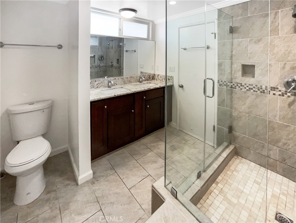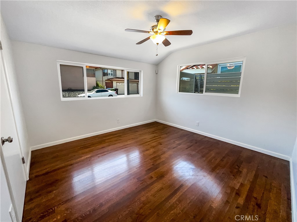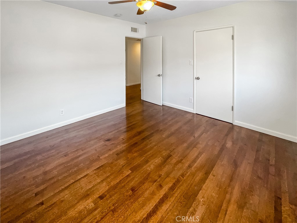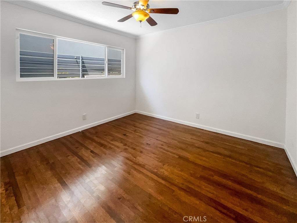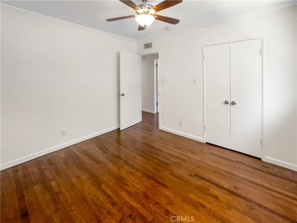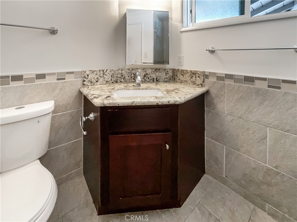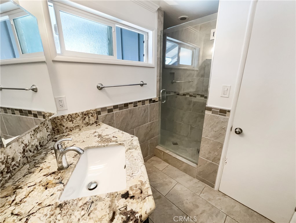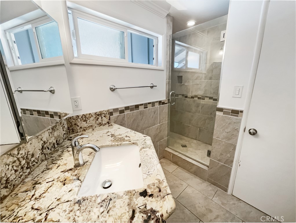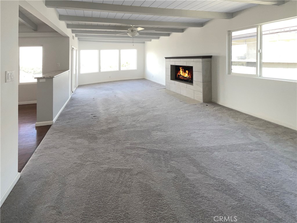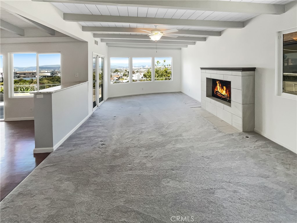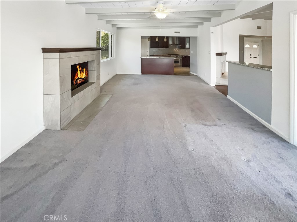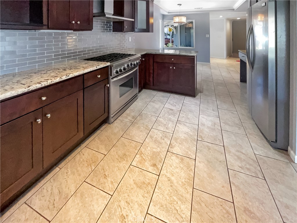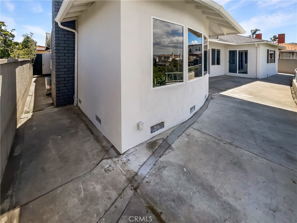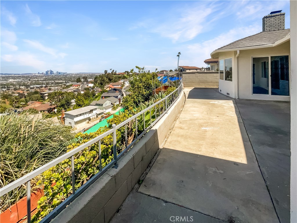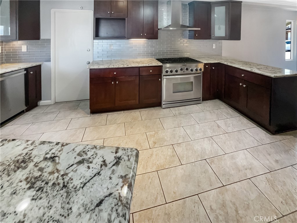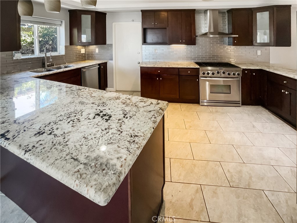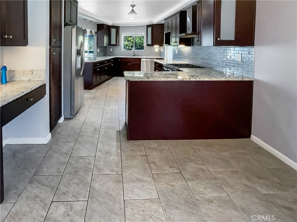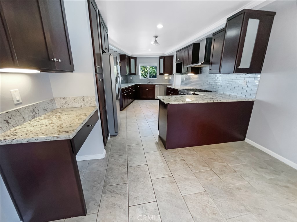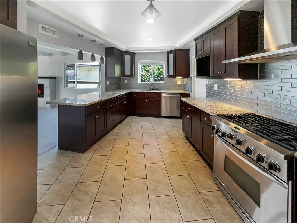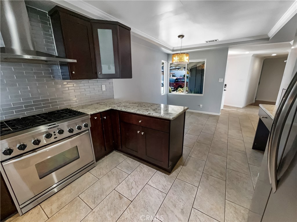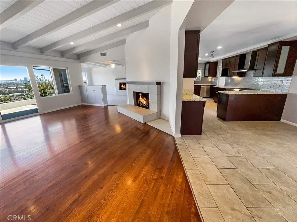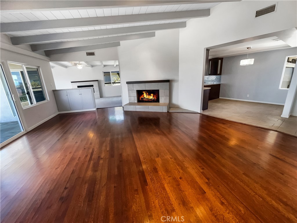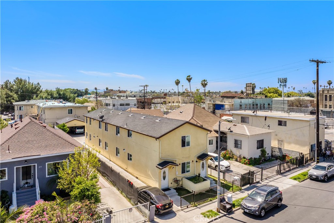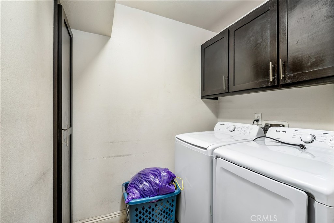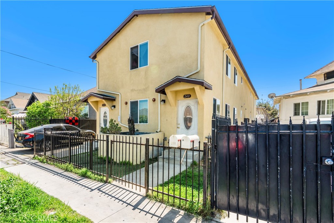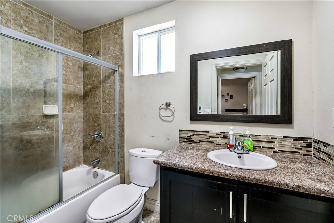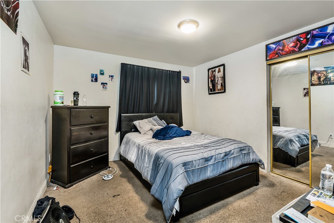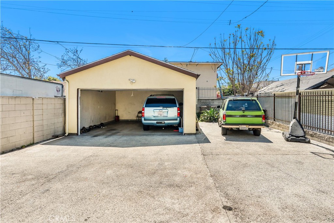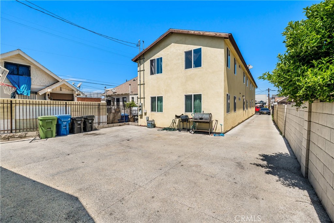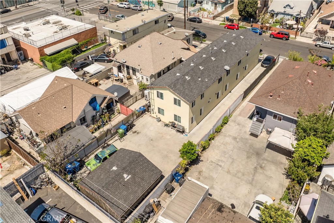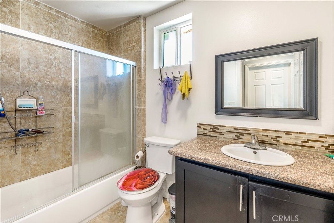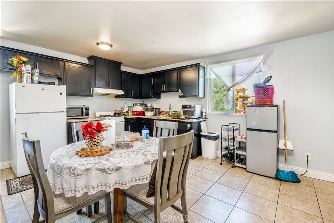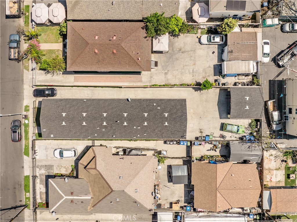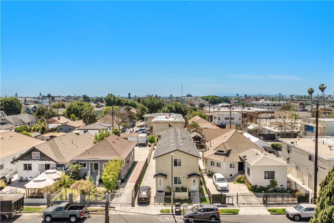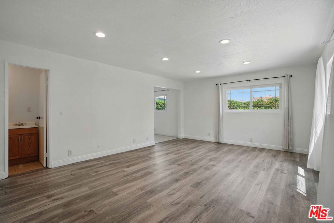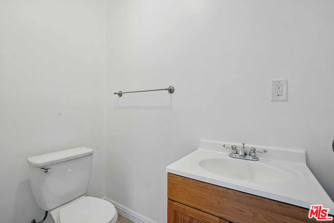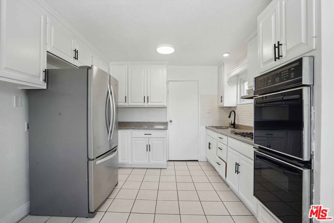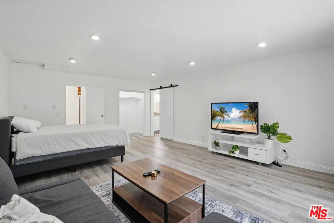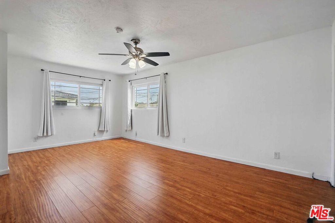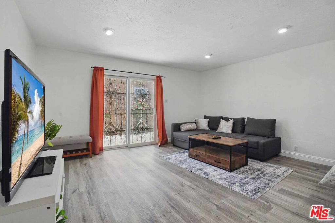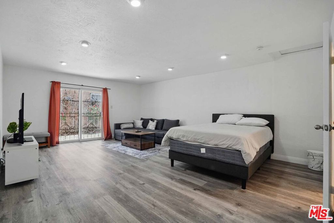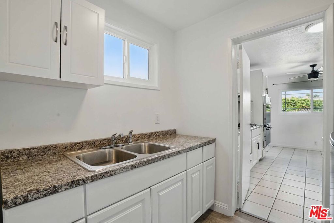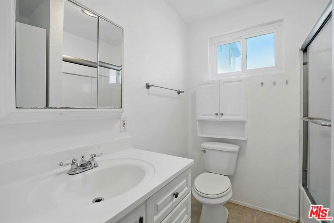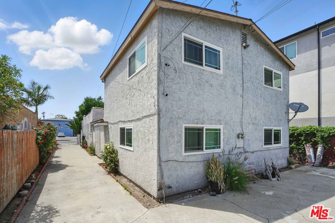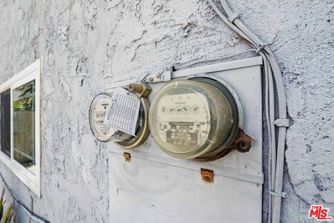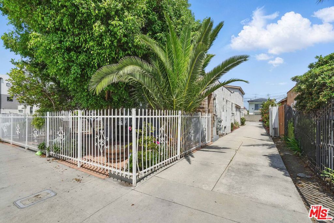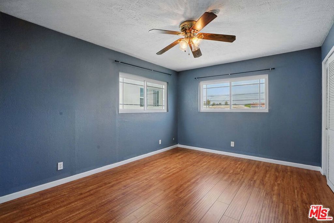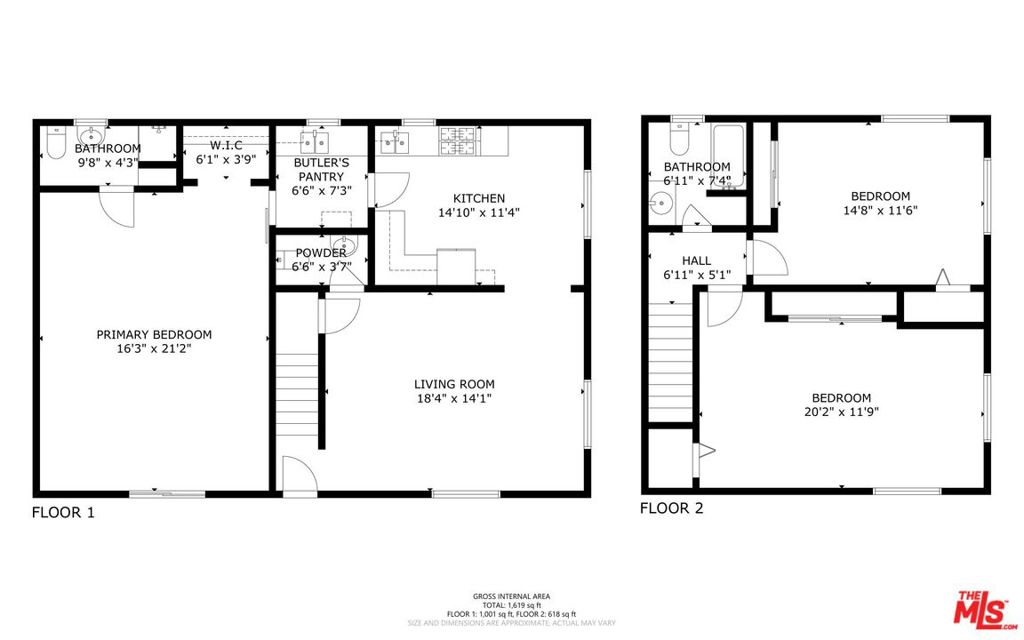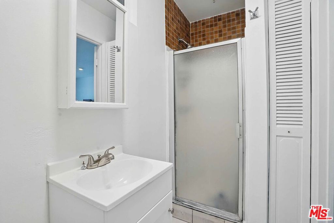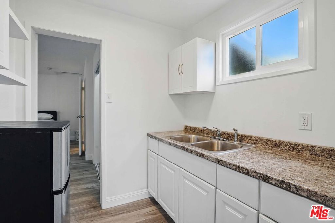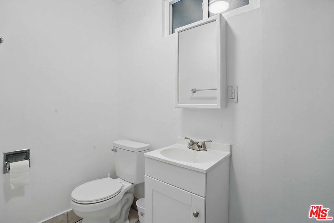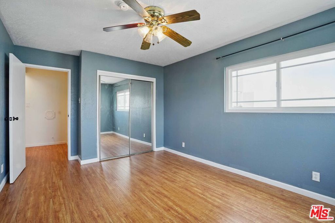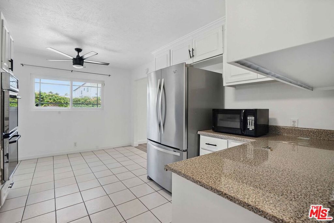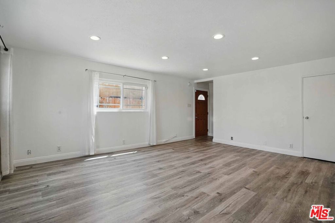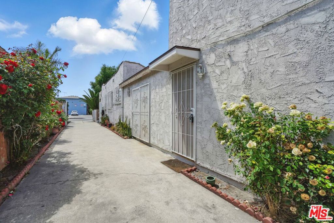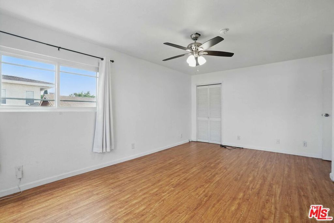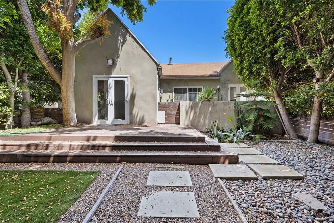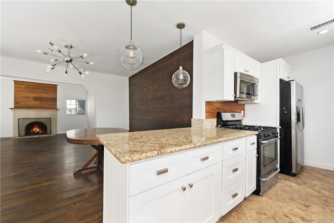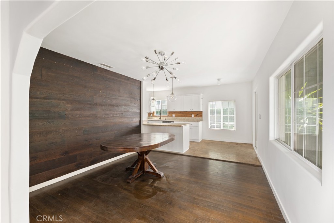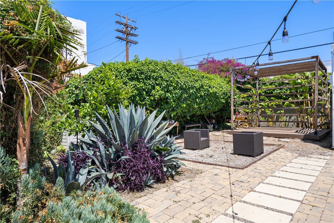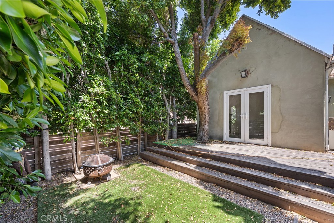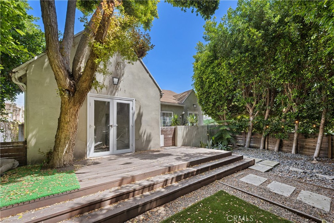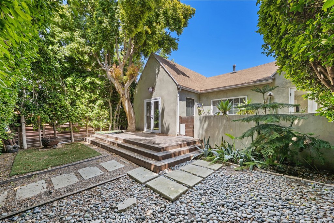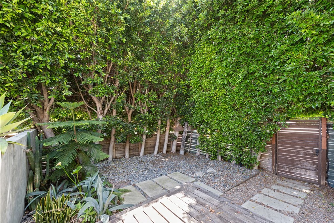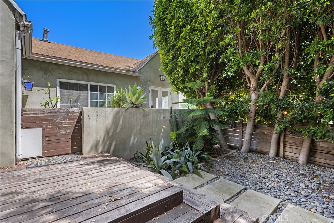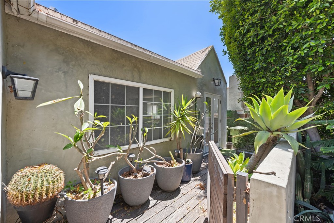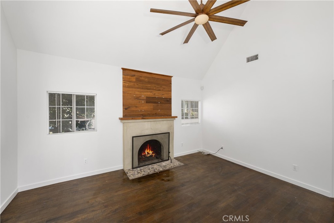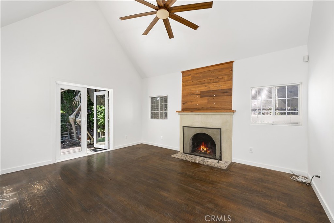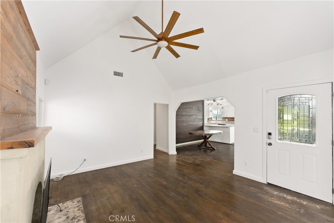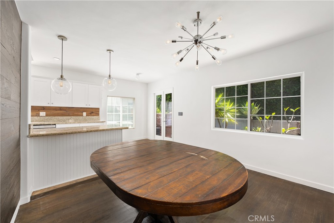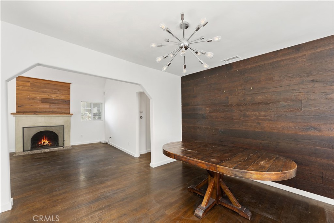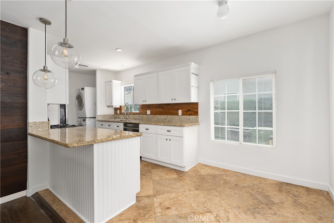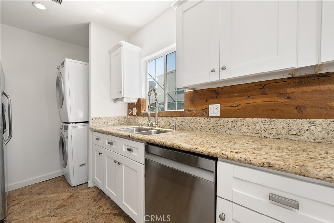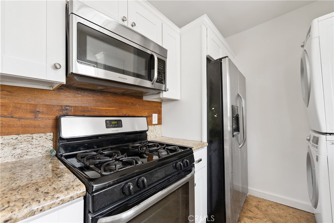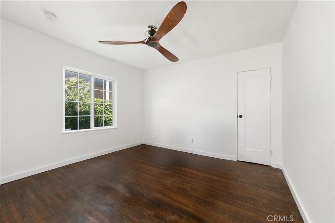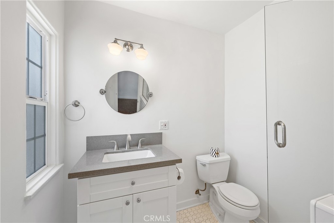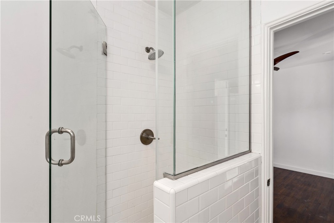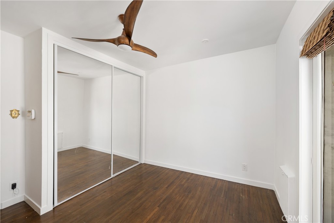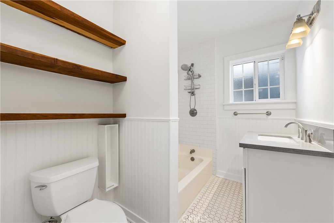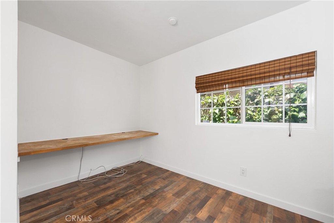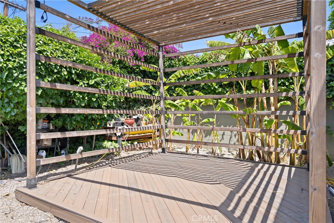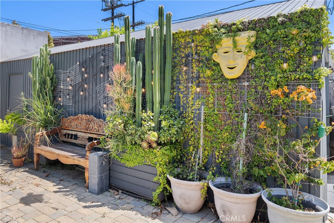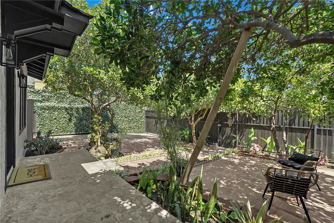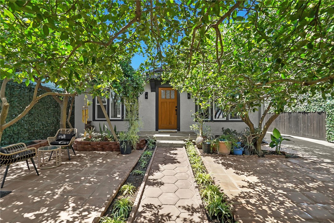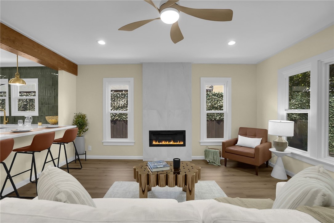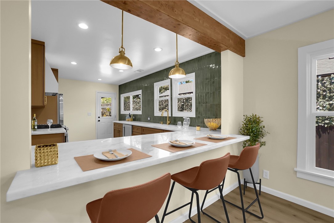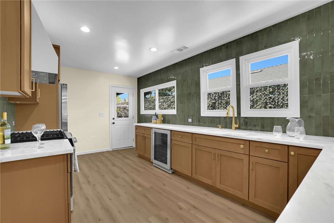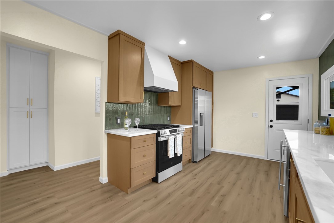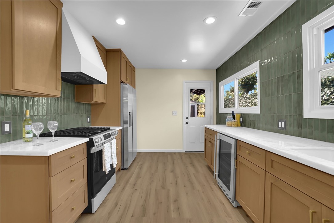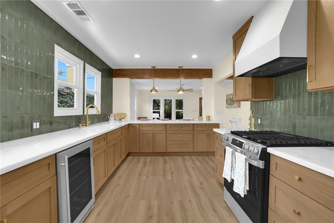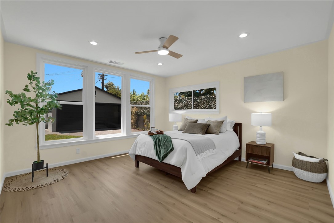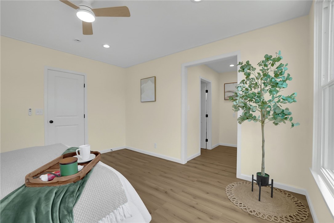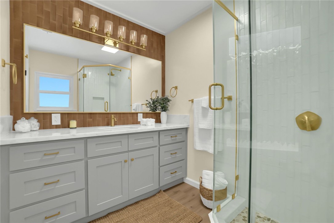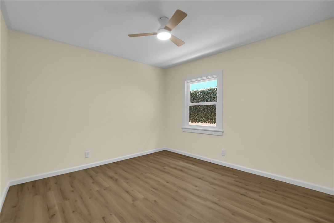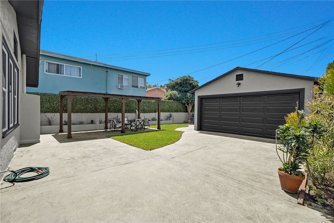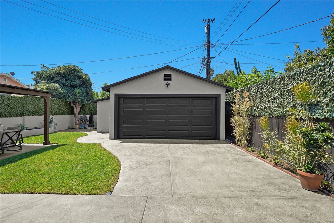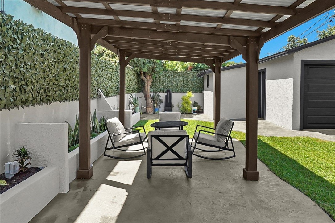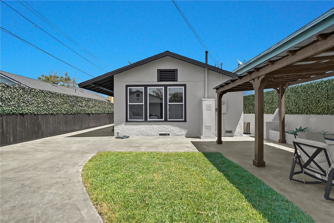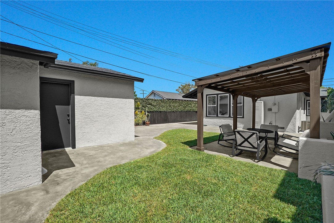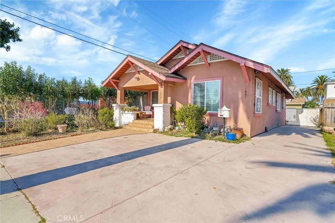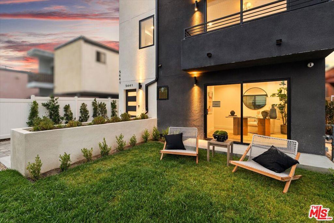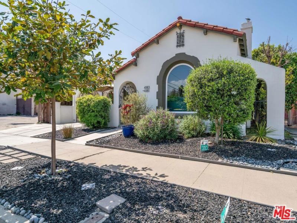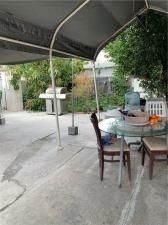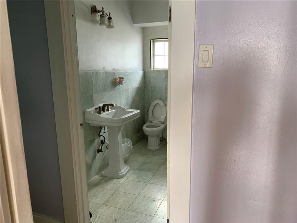Discover One of Leimert Park’s Best-Kept Secrets! Welcome to this beautifully maintained 3-bedroom, 3-bathroom home nestled in the highly sought-after Tom Bradley Square enclave of Leimert Park. Combining charm, space, and modern upgrades, this home is perfect for comfortable living and entertaining. The front yard features low-maintenance drought-tolerant landscaping, and a paved driveway that easily accommodates up to five vehicles.
Step into a warm and inviting living space with gleaming hardwood floors, plantation shutters, recessed lighting, crown molding, baseboards, and a cozy wood-burning fireplace. Central heating and air conditioning ensure year-round comfort. Adjacent to the living room, the formal dining area showcases rich maple-stained hardwood flooring and recessed lighting—ideal for hosting dinner parties or family meals. The bright and spacious kitchen boasts 24” x 24” tile flooring, ample cabinetry, and plenty of counter space for all your culinary needs. Just off the kitchen is a sunny laundry room with additional storage. Retreat to the expansive primary bedroom featuring central air, recessed lighting, ceiling fan, and shuttered windows. The en-suite bathroom includes a Jacuzzi soaking tub. A soft lavender accent wall adds a peaceful touch, and there’s also a separate walking clothes closet for added convenience. The second Bedroom is currently used as a home office, this bedroom features hardwood floors, a ceiling fan, recessed lighting, shuttered windows, and central heat and air. Third bedroom is light, bright, and airy, which also includes hardwood flooring, recessed lighting, and a ceiling fan perfect for guests or family members. Enjoy gatherings and quiet moments in the private backyard, designed for entertaining. It includes a paver patio area, concrete block privacy fence. A detached two-car garage provides additional storage with a separate storage room. Additional home features include solar panel on the roof. Don’t miss your opportunity to own this hidden gem in the heart of Leimert Park!
Step into a warm and inviting living space with gleaming hardwood floors, plantation shutters, recessed lighting, crown molding, baseboards, and a cozy wood-burning fireplace. Central heating and air conditioning ensure year-round comfort. Adjacent to the living room, the formal dining area showcases rich maple-stained hardwood flooring and recessed lighting—ideal for hosting dinner parties or family meals. The bright and spacious kitchen boasts 24” x 24” tile flooring, ample cabinetry, and plenty of counter space for all your culinary needs. Just off the kitchen is a sunny laundry room with additional storage. Retreat to the expansive primary bedroom featuring central air, recessed lighting, ceiling fan, and shuttered windows. The en-suite bathroom includes a Jacuzzi soaking tub. A soft lavender accent wall adds a peaceful touch, and there’s also a separate walking clothes closet for added convenience. The second Bedroom is currently used as a home office, this bedroom features hardwood floors, a ceiling fan, recessed lighting, shuttered windows, and central heat and air. Third bedroom is light, bright, and airy, which also includes hardwood flooring, recessed lighting, and a ceiling fan perfect for guests or family members. Enjoy gatherings and quiet moments in the private backyard, designed for entertaining. It includes a paver patio area, concrete block privacy fence. A detached two-car garage provides additional storage with a separate storage room. Additional home features include solar panel on the roof. Don’t miss your opportunity to own this hidden gem in the heart of Leimert Park!
Property Details
Price:
$1,000,000
MLS #:
DW25175849
Status:
Active
Beds:
3
Baths:
3
Address:
3815 Welland Avenue
Type:
Single Family
Subtype:
Single Family Residence
Neighborhood:
phhtparkhillsheights
City:
Los Angeles
Listed Date:
Aug 5, 2024
State:
CA
Finished Sq Ft:
1,902
ZIP:
90008
Lot Size:
6,002 sqft / 0.14 acres (approx)
Year Built:
1940
Schools
School District:
Los Angeles Unified
Middle School:
Audobon
High School:
Crenshaw
Interior
Appliances
Dishwasher, Gas Range, Microwave, Refrigerator, Water Heater
Bathrooms
3 Full Bathrooms
Cooling
Central Air
Flooring
Carpet, Tile, Wood
Heating
Central
Laundry Features
Gas Dryer Hookup, Inside, Washer Hookup
Exterior
Architectural Style
Colonial, Modern
Community Features
Park, Sidewalks, Street Lights, Urban
Construction Materials
Block, Concrete, Drywall Walls, Glass
Exterior Features
Rain Gutters
Other Structures
Storage
Parking Features
Driveway, Paved, Garage, Garage Faces Front, Garage – Single Door, Garage Door Opener
Parking Spots
2.00
Roof
Shingle
Security Features
Carbon Monoxide Detector(s), Closed Circuit Camera(s), Security Lights, Security System, Smoke Detector(s)
Financial
Map
Contact Us
Mortgage Calculator
Similar Listings Nearby
- 142 N Vendome Street
Los Angeles, CA$1,300,000
4.65 miles away
- 4523 Don Diego Drive
Los Angeles, CA$1,300,000
1.68 miles away
- 240 W 46th Street
Los Angeles, CA$1,300,000
2.99 miles away
- 2108 Hauser Boulevard
Los Angeles, CA$1,300,000
2.43 miles away
- 1944 Chariton Street
Los Angeles, CA$1,300,000
3.38 miles away
- 5462 Homeside Ave
Los Angeles, CA$1,300,000
2.27 miles away
- 1659 W 39th Street
Los Angeles, CA$1,299,999
0.89 miles away
- 5441 Blackwelder Street
Los Angeles, CA$1,299,500
2.26 miles away
- 4183 6th Avenue
Los Angeles, CA$1,299,000
0.63 miles away
- 117 N Dillon Street
Los Angeles, CA$1,299,000
4.60 miles away
 Courtesy of Century 21 Masters. Disclaimer: All data relating to real estate for sale on this page comes from the Broker Reciprocity (BR) of the California Regional Multiple Listing Service. Detailed information about real estate listings held by brokerage firms other than BUSINESS MA include the name of the listing broker. Neither the listing company nor BUSINESS MA shall be responsible for any typographical errors, misinformation, misprints and shall be held totally harmless. The Broker providing this data believes it to be correct, but advises interested parties to confirm any item before relying on it in a purchase decision. Copyright 2025. California Regional Multiple Listing Service. All rights reserved.
Courtesy of Century 21 Masters. Disclaimer: All data relating to real estate for sale on this page comes from the Broker Reciprocity (BR) of the California Regional Multiple Listing Service. Detailed information about real estate listings held by brokerage firms other than BUSINESS MA include the name of the listing broker. Neither the listing company nor BUSINESS MA shall be responsible for any typographical errors, misinformation, misprints and shall be held totally harmless. The Broker providing this data believes it to be correct, but advises interested parties to confirm any item before relying on it in a purchase decision. Copyright 2025. California Regional Multiple Listing Service. All rights reserved. 3815 Welland Avenue
Los Angeles, CA
LIGHTBOX-IMAGES

