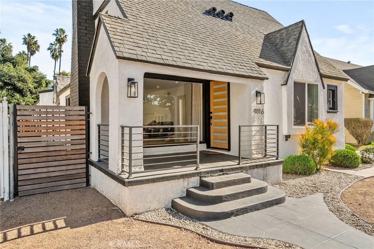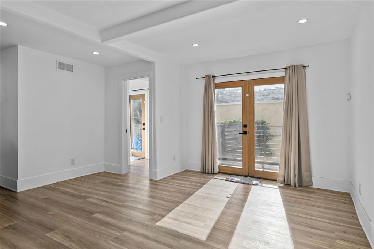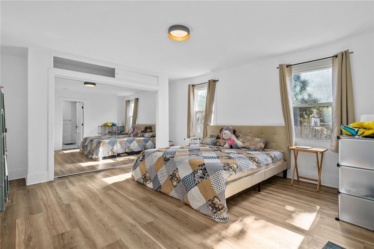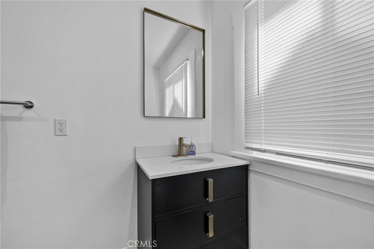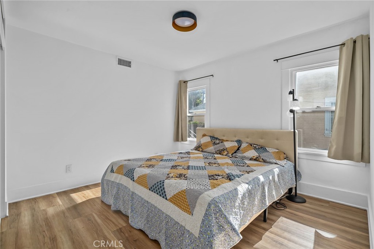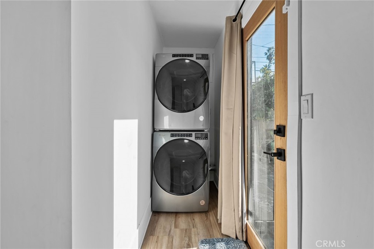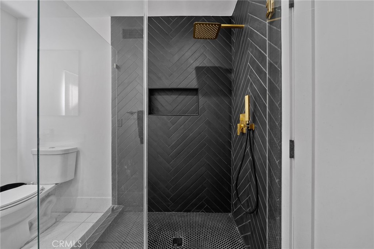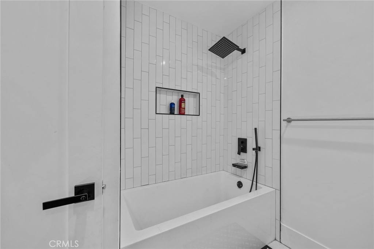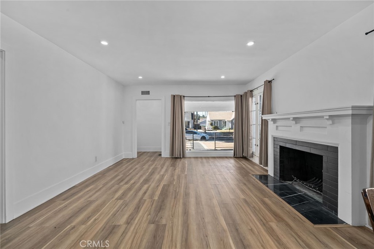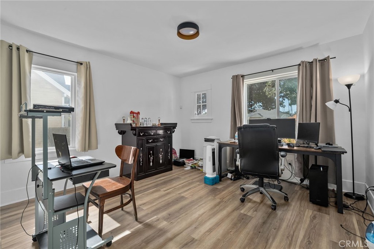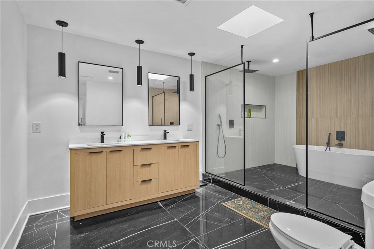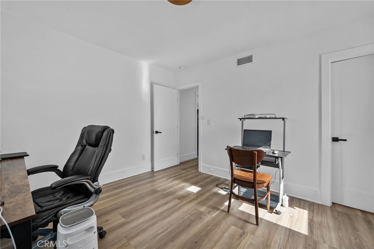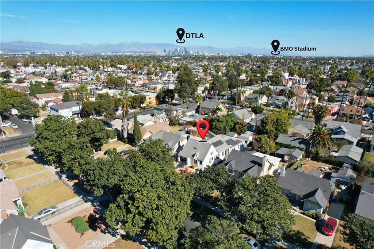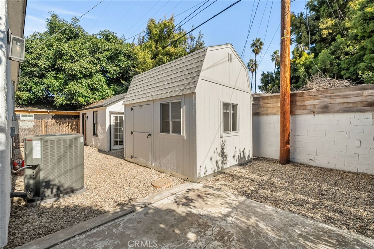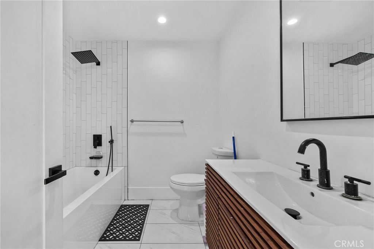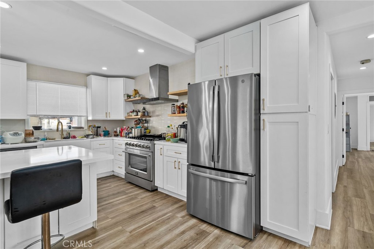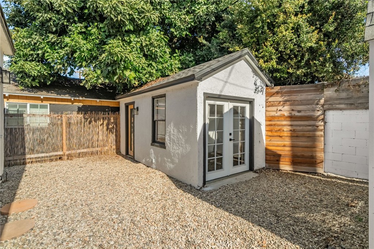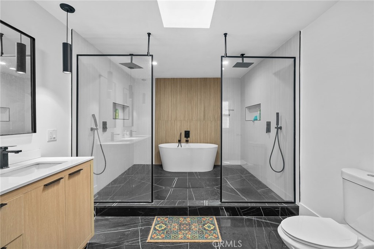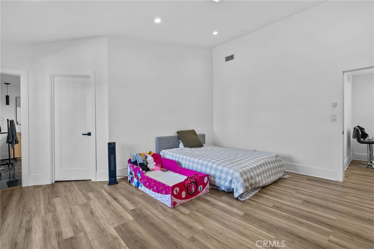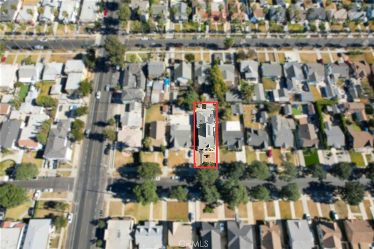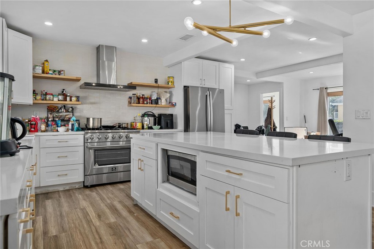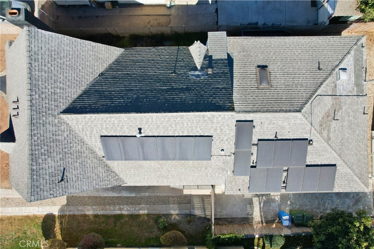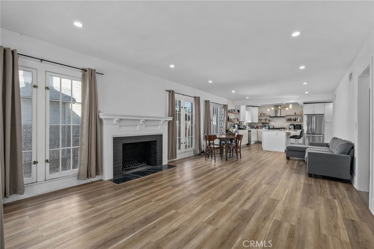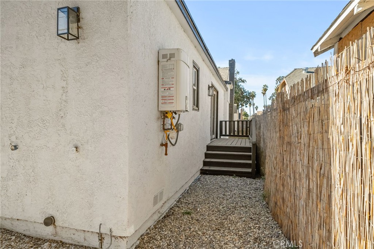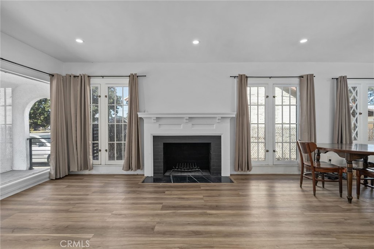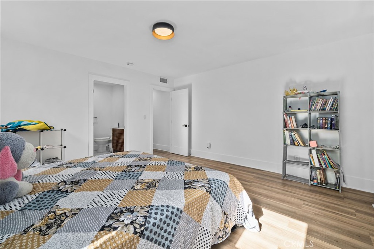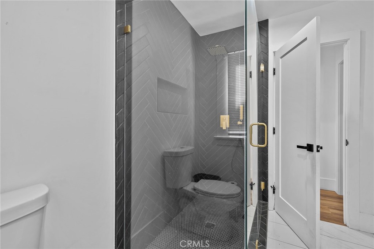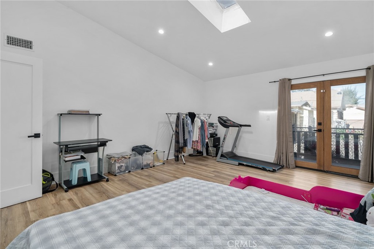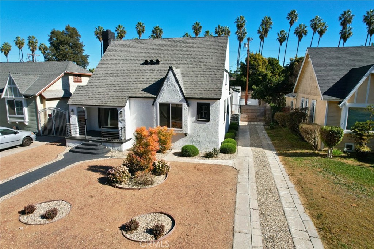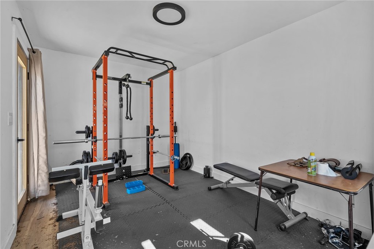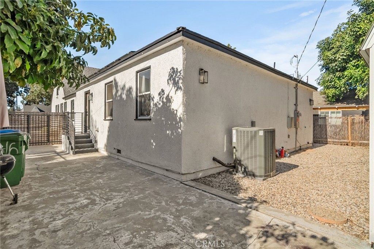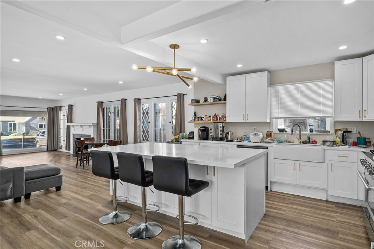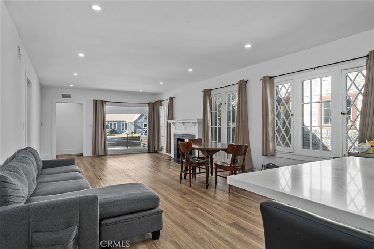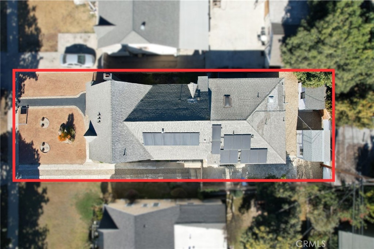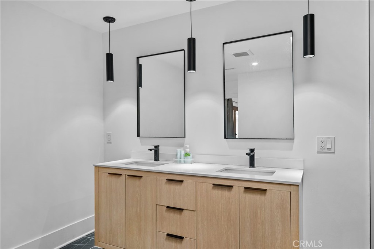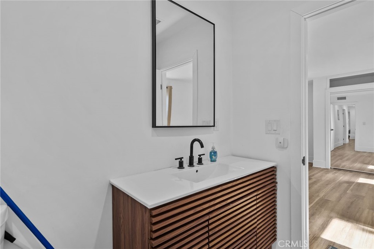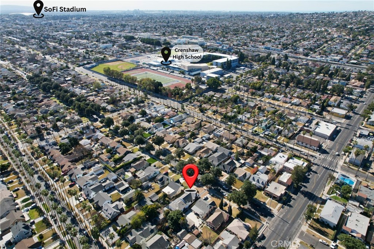Welcome to the Park Hills Heights neighborhood a beautiful area with a warm suburban feel. This Tudor-style home is an entertainer''s paradise, offering 2,208 square feet of living space.
Step inside and experience the light-filled, open-concept floor plan featuring a modern chef’s kitchen. The kitchen show off an oversized island, abundant storage, custom tile work, stainless steel appliances, and sleek shaker cabinets. The large living, dining, and sitting room combination creates a perfect flow for entertaining or relaxing, with a bonus space off the kitchen that''s ideal for a play area or cozy retreat with large windows.
This home offers four spacious bedrooms, including a luxurious primary suite. The En-suite features an oversized spa-like bathroom designed with comfort in mind. Enjoy double-sink vanities, a soaking tub, a relaxing seating area, and a skylight that bathes the room in natural light. The suite also includes a walk-in closet and direct access to the fully enclosed backyard.
Over the past two years, the owner has made thoughtful updates to enhance the home’s comfort and functionality. A new Tuff Shed has been added, providing extra storage space and new gas furnace . The property also features a new sewer pipeline, giving peace of mind to the next owner. Additionally, 16 solar panels have been installed, making this home more eco-friendly and energy-efficient. Solar will be PAID OFF.
The property sits on a beautifully landscaped 6,700 sqft lot, complete with drought-tolerant eco-friendly landscaping.
The detached, enclosed bonus space (approximately 200 sqft, not included in the main living space) is a versatile addition, perfect for a meditation area, yoga studio, home office, or creative studio.
The neighborhood is buzzing with new developments, making this an ultra-hot area. Don’t miss your chance to own this thoughtfully updated and stunning home in the heart of it all.
Step inside and experience the light-filled, open-concept floor plan featuring a modern chef’s kitchen. The kitchen show off an oversized island, abundant storage, custom tile work, stainless steel appliances, and sleek shaker cabinets. The large living, dining, and sitting room combination creates a perfect flow for entertaining or relaxing, with a bonus space off the kitchen that''s ideal for a play area or cozy retreat with large windows.
This home offers four spacious bedrooms, including a luxurious primary suite. The En-suite features an oversized spa-like bathroom designed with comfort in mind. Enjoy double-sink vanities, a soaking tub, a relaxing seating area, and a skylight that bathes the room in natural light. The suite also includes a walk-in closet and direct access to the fully enclosed backyard.
Over the past two years, the owner has made thoughtful updates to enhance the home’s comfort and functionality. A new Tuff Shed has been added, providing extra storage space and new gas furnace . The property also features a new sewer pipeline, giving peace of mind to the next owner. Additionally, 16 solar panels have been installed, making this home more eco-friendly and energy-efficient. Solar will be PAID OFF.
The property sits on a beautifully landscaped 6,700 sqft lot, complete with drought-tolerant eco-friendly landscaping.
The detached, enclosed bonus space (approximately 200 sqft, not included in the main living space) is a versatile addition, perfect for a meditation area, yoga studio, home office, or creative studio.
The neighborhood is buzzing with new developments, making this an ultra-hot area. Don’t miss your chance to own this thoughtfully updated and stunning home in the heart of it all.
Property Details
Price:
$1,759,900
MLS #:
CV25014833
Status:
Active
Beds:
4
Baths:
3
Address:
4816 7th Avenue
Type:
Single Family
Subtype:
Single Family Residence
Neighborhood:
c34losangelessouthwest
City:
Los Angeles
Listed Date:
Jan 18, 2025
State:
CA
Finished Sq Ft:
2,208
ZIP:
90043
Lot Size:
6,766 sqft / 0.16 acres (approx)
Year Built:
1920
Schools
School District:
Los Angeles Unified
Interior
Cooling
Central Air
Fireplace Features
Family Room
Heating
Solar
Exterior
Community Features
Urban
Garage Spaces
0.00
Lot Features
2-5 Units/ Acre
Parking Spots
0.00
Pool Features
None
Sewer
Public Sewer
Stories Total
1
View
Neighborhood
Water Source
Public
Financial
Association Fee
0.00
Map
Contact Us
Mortgage Calculator
Similar Listings Nearby
- 5925 Wooster Avenue
Los Angeles, CA$2,250,000
3.27 miles away
- 6203 Del Valle Drive
Los Angeles, CA$2,249,000
4.84 miles away
- 4223 Don Carlos Drive
Los Angeles, CA$2,230,000
1.95 miles away
- 7401 El Manor Avenue
Los Angeles, CA$2,199,000
4.60 miles away
- 4308 Victoria Park Drive
Los Angeles, CA$2,199,000
3.23 miles away
- 1271 S Sycamore Avenue
Los Angeles, CA$2,195,000
3.78 miles away
- 7609 Alverstone Avenue
Los Angeles, CA$2,195,000
4.59 miles away
- 1271 S Sycamore Avenue
Los Angeles, CA$2,195,000
3.78 miles away
- 9833 Kincardine Avenue
Los Angeles, CA$2,195,000
4.97 miles away
- 8334 Winsford Avenue
Los Angeles, CA$2,190,000
4.11 miles away
 Courtesy of HAUS OF REAL ESTATE. Disclaimer: All data relating to real estate for sale on this page comes from the Broker Reciprocity (BR) of the California Regional Multiple Listing Service. Detailed information about real estate listings held by brokerage firms other than BUSINESS MA include the name of the listing broker. Neither the listing company nor BUSINESS MA shall be responsible for any typographical errors, misinformation, misprints and shall be held totally harmless. The Broker providing this data believes it to be correct, but advises interested parties to confirm any item before relying on it in a purchase decision. Copyright 2025. California Regional Multiple Listing Service. All rights reserved.
Courtesy of HAUS OF REAL ESTATE. Disclaimer: All data relating to real estate for sale on this page comes from the Broker Reciprocity (BR) of the California Regional Multiple Listing Service. Detailed information about real estate listings held by brokerage firms other than BUSINESS MA include the name of the listing broker. Neither the listing company nor BUSINESS MA shall be responsible for any typographical errors, misinformation, misprints and shall be held totally harmless. The Broker providing this data believes it to be correct, but advises interested parties to confirm any item before relying on it in a purchase decision. Copyright 2025. California Regional Multiple Listing Service. All rights reserved. 4816 7th Avenue
Los Angeles, CA
LIGHTBOX-IMAGES


