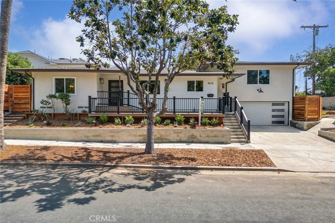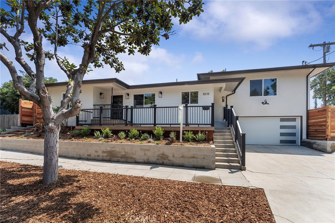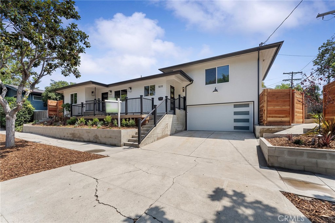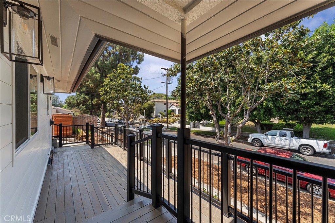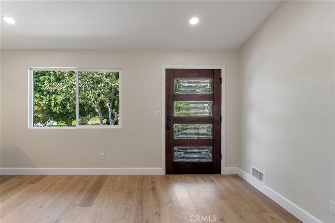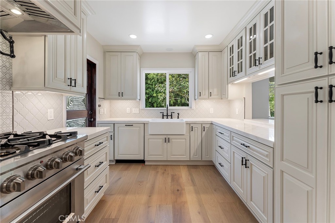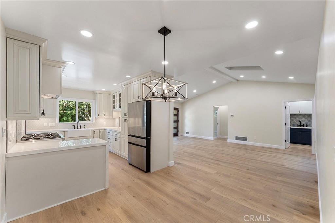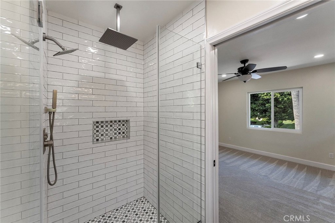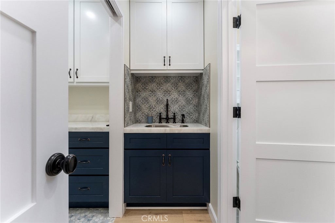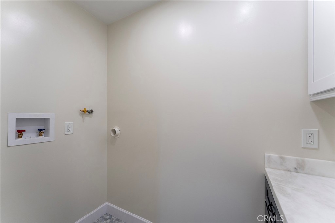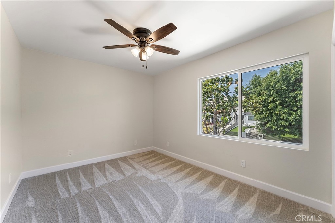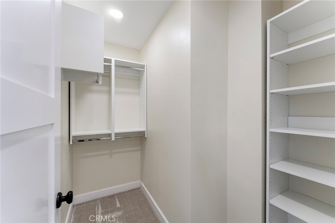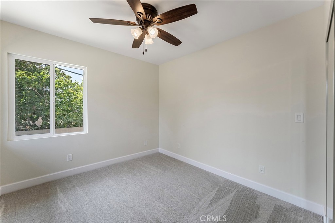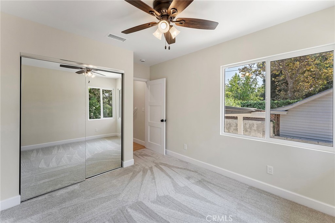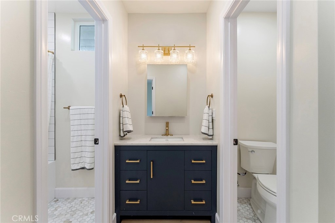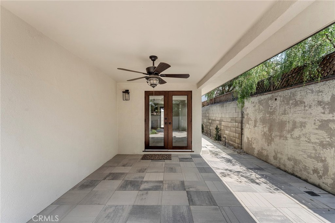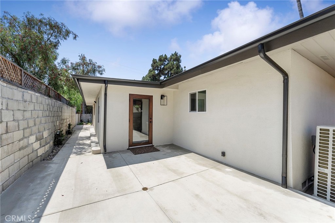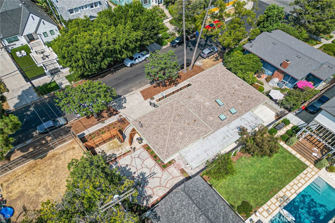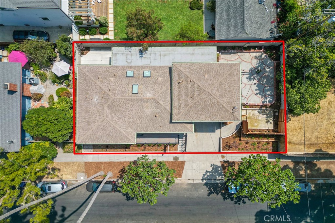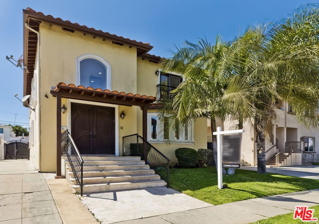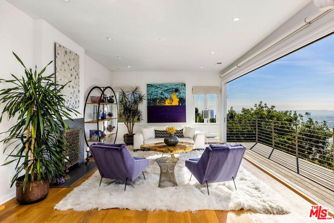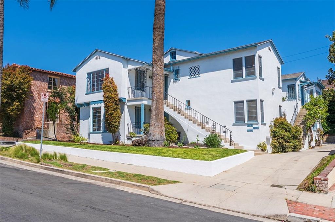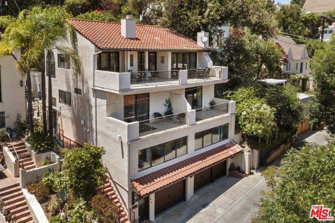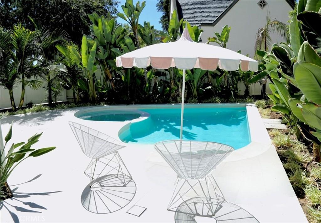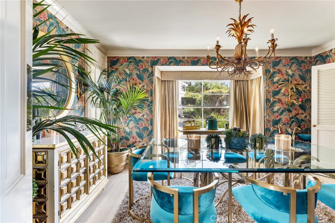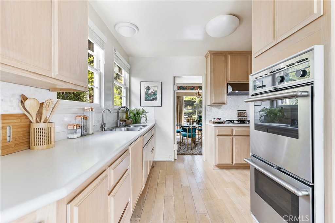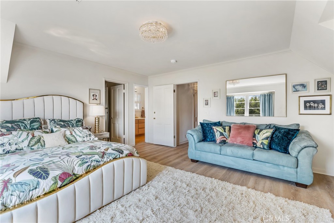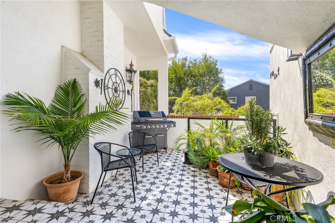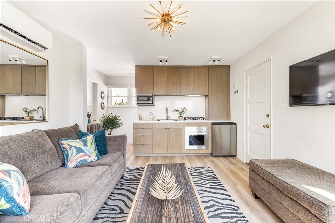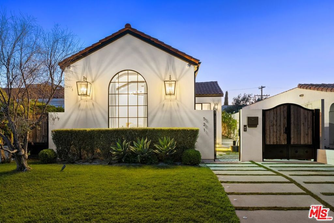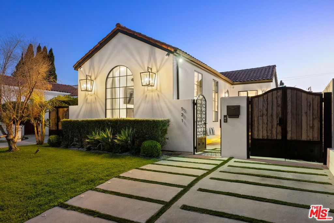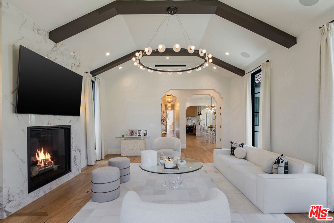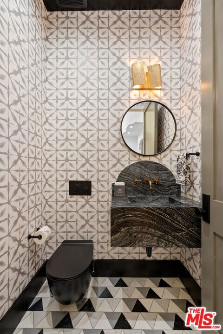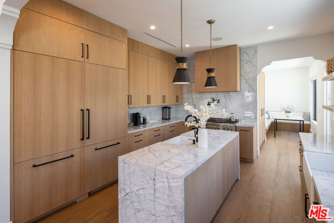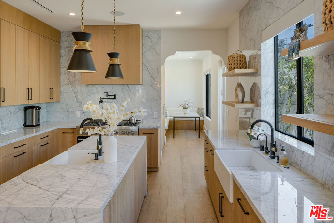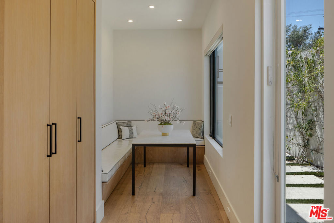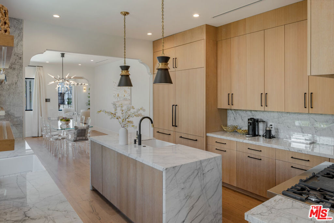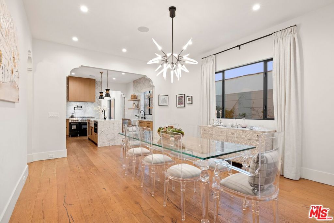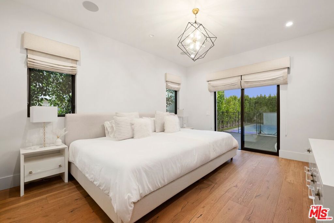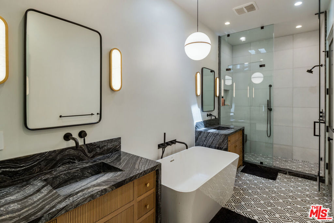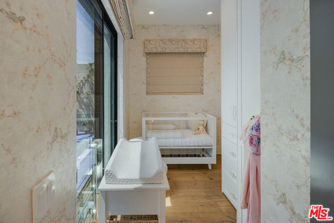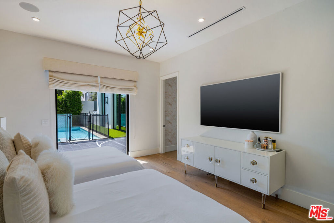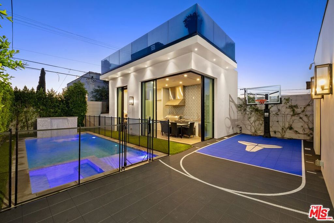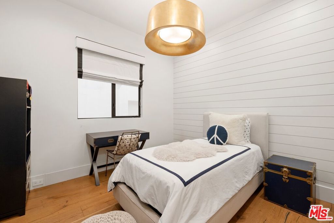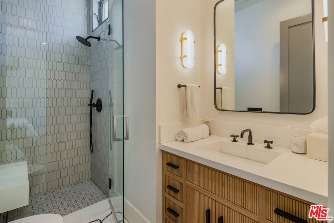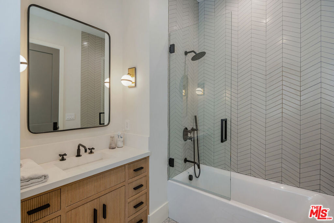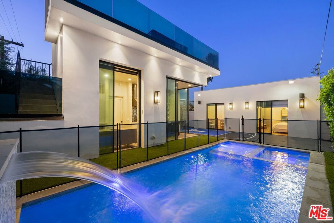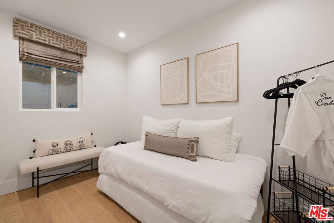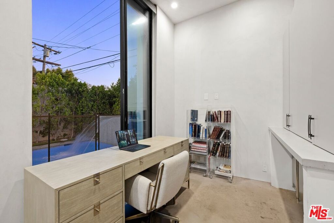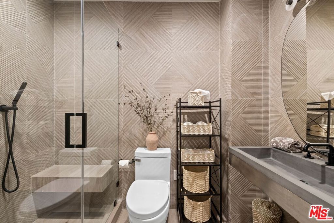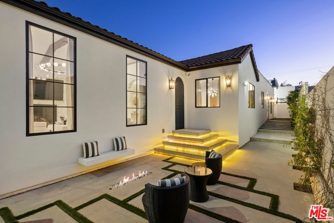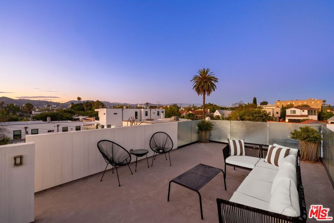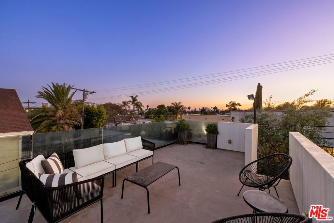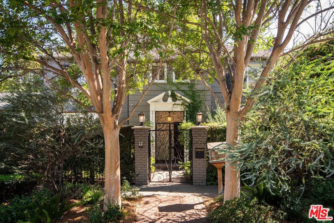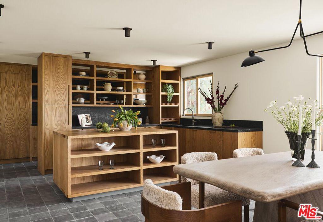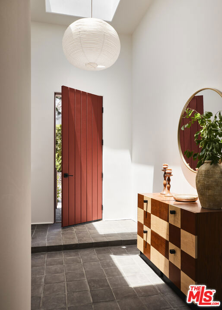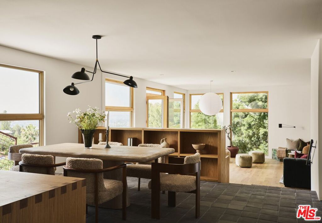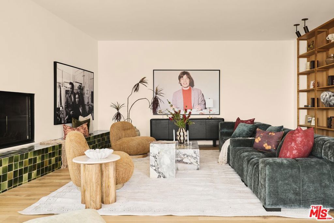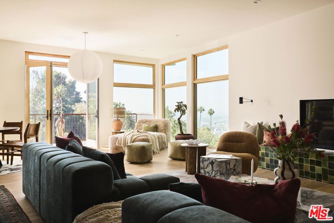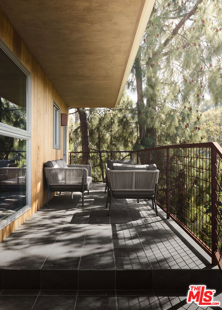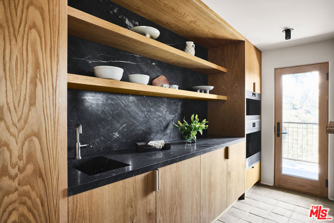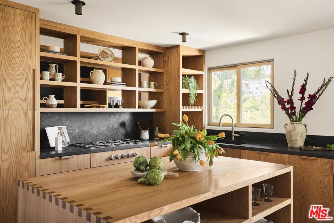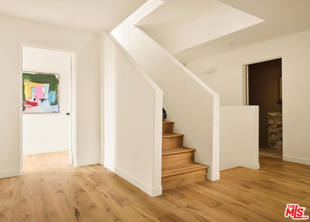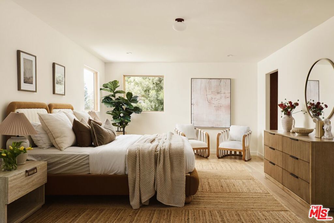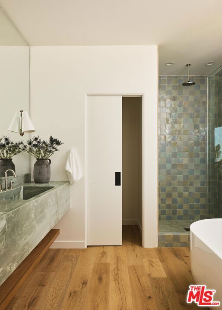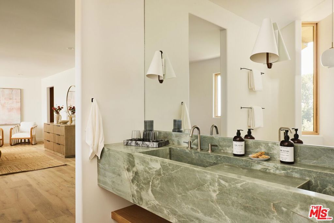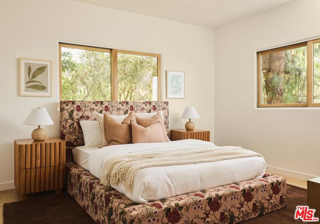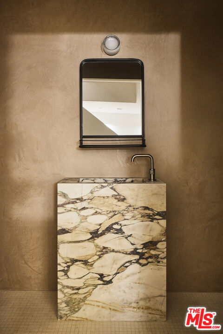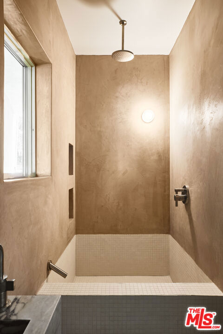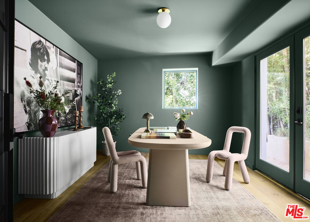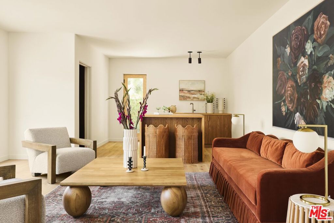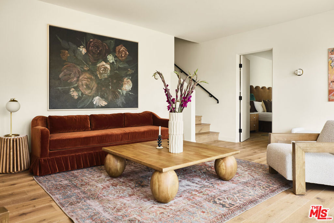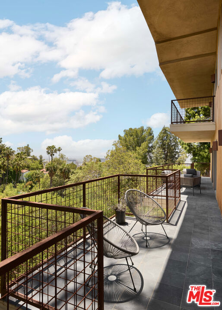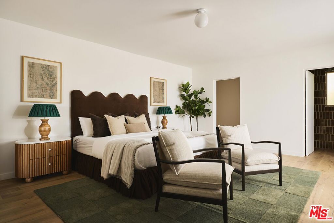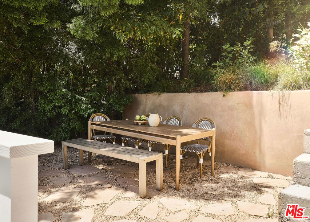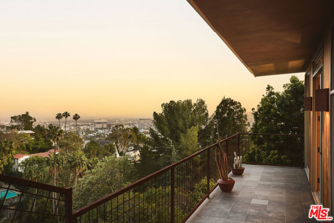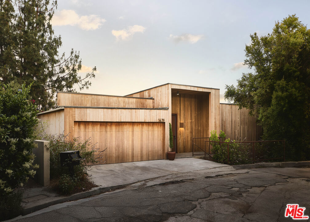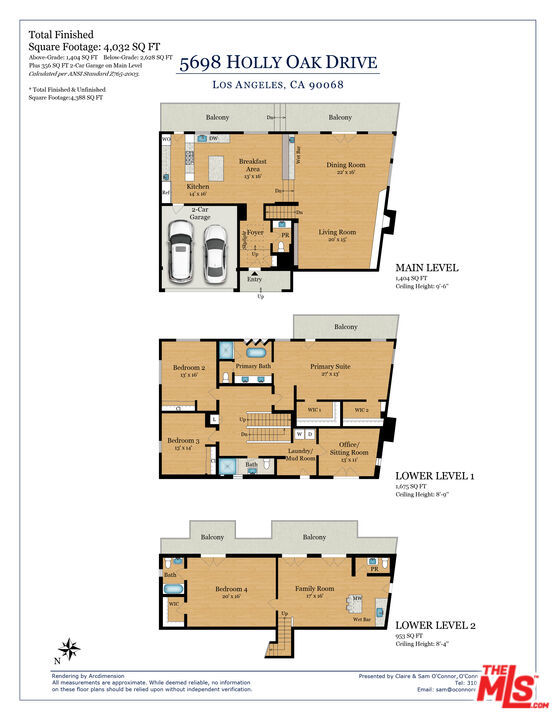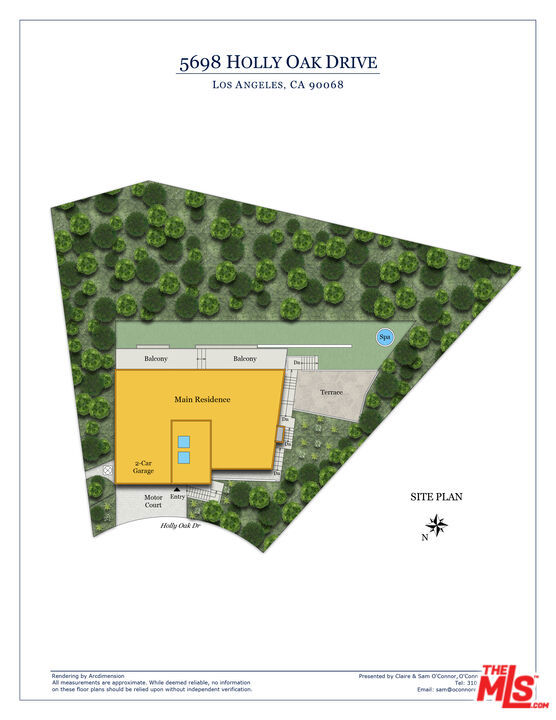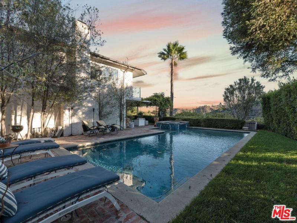Exquisitely Remodeled Larchmont Home – Style, Comfort &' Functionality
This extensively renovated Larchmont residence blends modern elegance with timeless charm, offering a lifestyle that’s uniquely Los Angeles. Behind the new mahogany front door, a light-filled living room welcomes you with soaring vaulted ceilings, recessed LED lighting, and white oak hardwood floors. The open flow leads seamlessly into a custom chef’s kitchen, featuring a stainless Forno Capriasca 36" 6-burner range, custom range hood, quartz waterfall countertops, LED cabinet lighting, farmhouse sink, Bosch panel-ready dishwasher, stainless counter-depth French 4-door refrigerator, decorative tile backsplash, all-new cabinetry with crown molding, and a walk-in pantry.
A versatile family/game room is perfect for entertaining, complete with a custom bar, sink, dual wine/beverage refrigerators, skylights, and French doors opening to two distinct patios—one covered with pavers and ceiling fan lighting, the other a serene hardscaped retreat.
The main-level primary suite offers a custom walk-in closet and a spa-like bath with double vanities, oversized deco-tiled shower, and a mirrored barn door to the private toilet. Upstairs, two additional bedrooms feature custom closets and share a well-designed bath with a dual-access vanity.
Extensive upgrades include a new HVAC system and ducting, dual-pane windows, electrical and plumbing systems, custom lighting, skylights, redwood fencing, redwood decking with Trex railing, garage door, landscaping with LED lighting and drip irrigation, and more. Ideally located near Larchmont Village, with easy access to Metro transit and freeways. 15 Minutes from Downtown Los Angeles.
This extensively renovated Larchmont residence blends modern elegance with timeless charm, offering a lifestyle that’s uniquely Los Angeles. Behind the new mahogany front door, a light-filled living room welcomes you with soaring vaulted ceilings, recessed LED lighting, and white oak hardwood floors. The open flow leads seamlessly into a custom chef’s kitchen, featuring a stainless Forno Capriasca 36" 6-burner range, custom range hood, quartz waterfall countertops, LED cabinet lighting, farmhouse sink, Bosch panel-ready dishwasher, stainless counter-depth French 4-door refrigerator, decorative tile backsplash, all-new cabinetry with crown molding, and a walk-in pantry.
A versatile family/game room is perfect for entertaining, complete with a custom bar, sink, dual wine/beverage refrigerators, skylights, and French doors opening to two distinct patios—one covered with pavers and ceiling fan lighting, the other a serene hardscaped retreat.
The main-level primary suite offers a custom walk-in closet and a spa-like bath with double vanities, oversized deco-tiled shower, and a mirrored barn door to the private toilet. Upstairs, two additional bedrooms feature custom closets and share a well-designed bath with a dual-access vanity.
Extensive upgrades include a new HVAC system and ducting, dual-pane windows, electrical and plumbing systems, custom lighting, skylights, redwood fencing, redwood decking with Trex railing, garage door, landscaping with LED lighting and drip irrigation, and more. Ideally located near Larchmont Village, with easy access to Metro transit and freeways. 15 Minutes from Downtown Los Angeles.
Property Details
Price:
$2,399,000
MLS #:
PW25178590
Status:
Active
Beds:
3
Baths:
3
Address:
5010 Elmwood Avenue
Type:
Single Family
Subtype:
Single Family Residence
Neighborhood:
c18hancockparkwilshire
City:
Los Angeles
Listed Date:
Aug 9, 2025
State:
CA
Finished Sq Ft:
1,780
ZIP:
90004
Lot Size:
5,006 sqft / 0.11 acres (approx)
Year Built:
1955
Schools
School District:
Los Angeles Unified
Elementary School:
Van Ness
Middle School:
Le Conte
High School:
Fairfax Senior
Interior
Appliances
6 Burner Stove, Convection Oven, Dishwasher, Free- Standing Range, Gas Oven, Gas Range, Gas Water Heater, Ice Maker, Range Hood, Refrigerator, Vented Exhaust Fan
Bathrooms
1 Full Bathroom, 1 Three Quarter Bathroom, 1 Half Bathroom
Cooling
Central Air
Flooring
Carpet, Wood
Heating
Central, Natural Gas
Laundry Features
Gas Dryer Hookup, Individual Room, Inside, Washer Hookup
Exterior
Architectural Style
Mid Century Modern, Modern
Community Features
Curbs
Construction Materials
Stucco, Wood Siding
Parking Features
Driveway, Garage, Garage Faces Front
Parking Spots
2.00
Roof
Composition
Security Features
Fire and Smoke Detection System
Financial
Map
Contact Us
Mortgage Calculator
Similar Listings Nearby
- 1471 S Crest Drive
Los Angeles, CA$3,100,000
4.44 miles away
- 8458 Carlton Way
Los Angeles, CA$3,099,000
3.63 miles away
- 1964 Palmerston Place
Los Angeles, CA$3,050,000
2.25 miles away
- 5940 Manola Way
Los Angeles, CA$3,050,000
2.35 miles away
- 1335 Londonderry Place
Los Angeles, CA$2,999,999
3.76 miles away
- 521 N Formosa Avenue
Los Angeles, CA$2,999,000
1.74 miles away
- 4916 Finley Avenue
Los Angeles, CA$2,999,000
2.31 miles away
- 5698 Holly Oak Drive
Los Angeles, CA$2,996,000
2.19 miles away
- 4747 Ambrose Avenue
Los Angeles, CA$2,995,000
2.54 miles away
- 8414 Edwin Drive
Los Angeles, CA$2,995,000
4.87 miles away
 Courtesy of CalTerra Partners. Disclaimer: All data relating to real estate for sale on this page comes from the Broker Reciprocity (BR) of the California Regional Multiple Listing Service. Detailed information about real estate listings held by brokerage firms other than BUSINESS MA include the name of the listing broker. Neither the listing company nor BUSINESS MA shall be responsible for any typographical errors, misinformation, misprints and shall be held totally harmless. The Broker providing this data believes it to be correct, but advises interested parties to confirm any item before relying on it in a purchase decision. Copyright 2025. California Regional Multiple Listing Service. All rights reserved.
Courtesy of CalTerra Partners. Disclaimer: All data relating to real estate for sale on this page comes from the Broker Reciprocity (BR) of the California Regional Multiple Listing Service. Detailed information about real estate listings held by brokerage firms other than BUSINESS MA include the name of the listing broker. Neither the listing company nor BUSINESS MA shall be responsible for any typographical errors, misinformation, misprints and shall be held totally harmless. The Broker providing this data believes it to be correct, but advises interested parties to confirm any item before relying on it in a purchase decision. Copyright 2025. California Regional Multiple Listing Service. All rights reserved. 5010 Elmwood Avenue
Los Angeles, CA
LIGHTBOX-IMAGES

