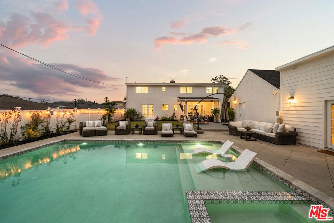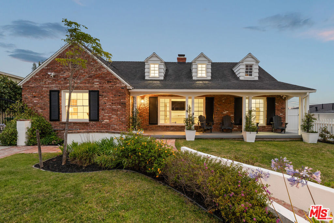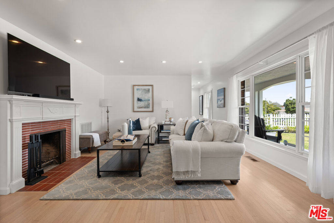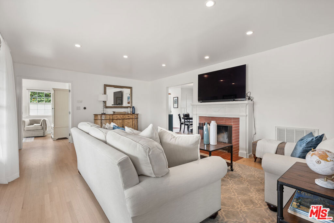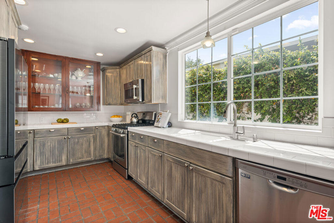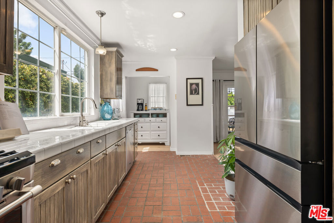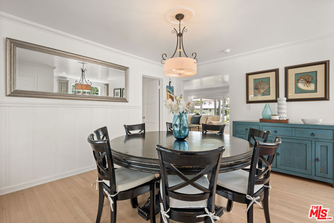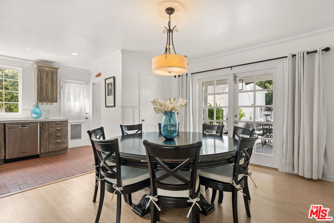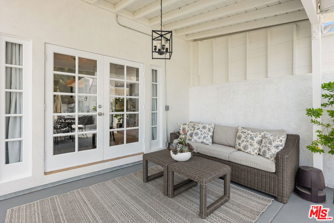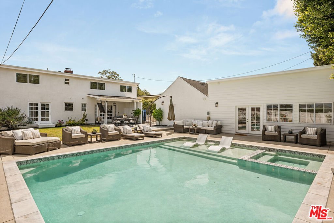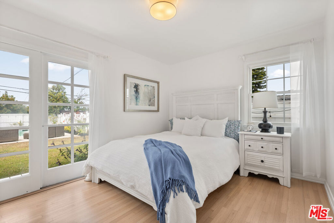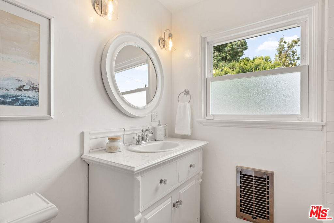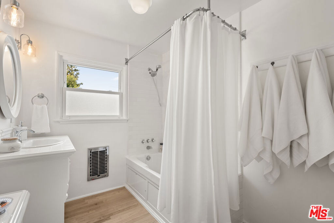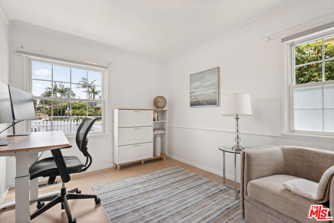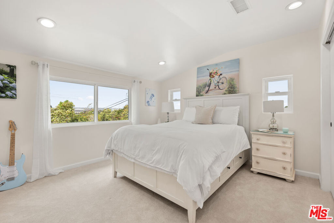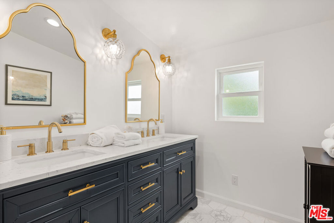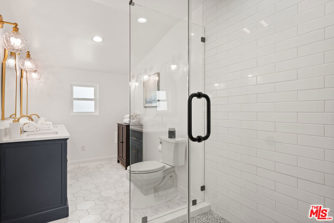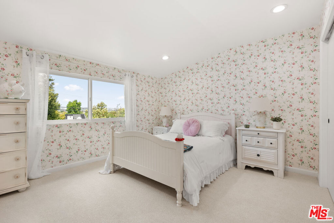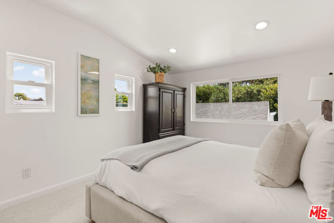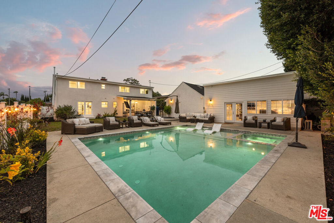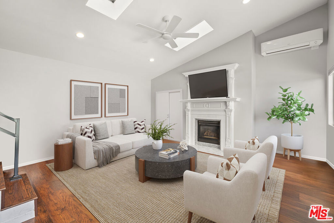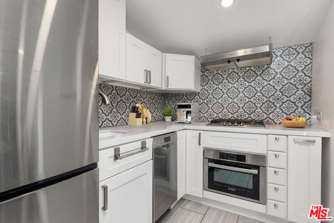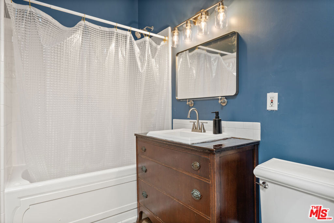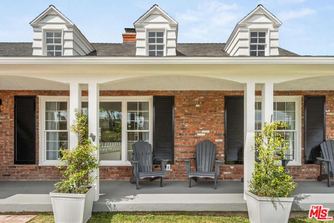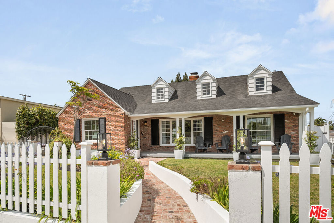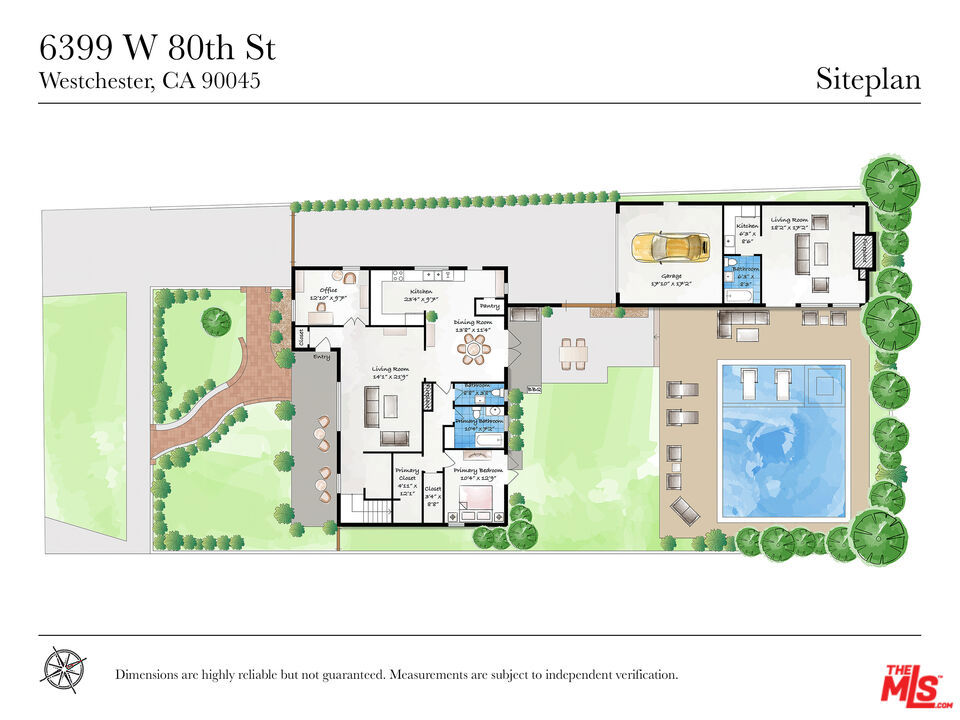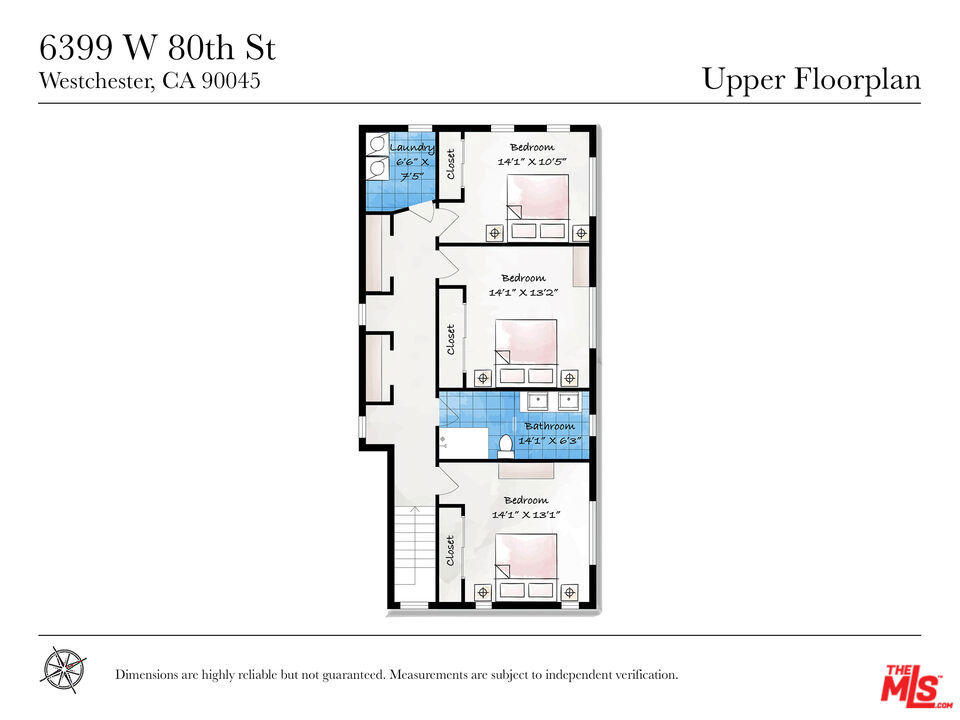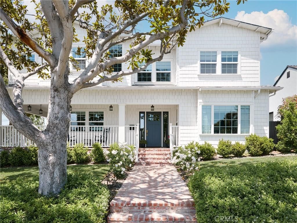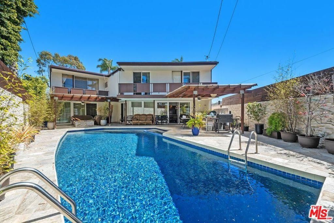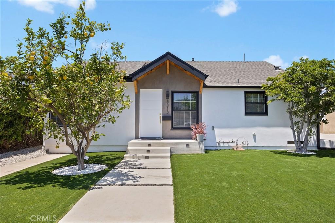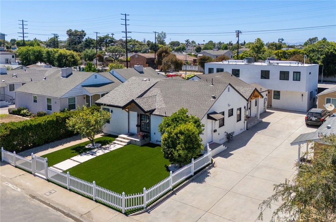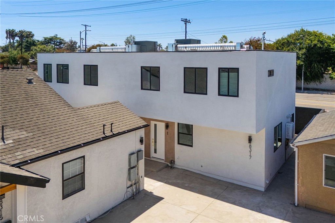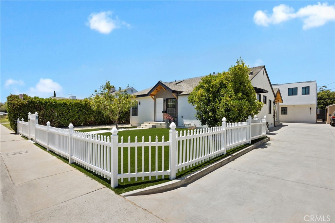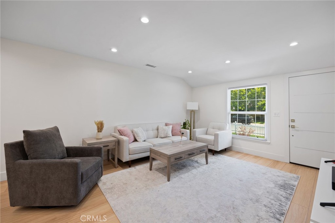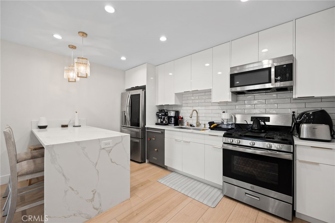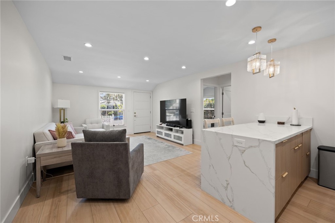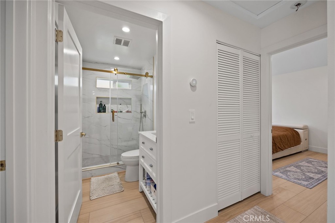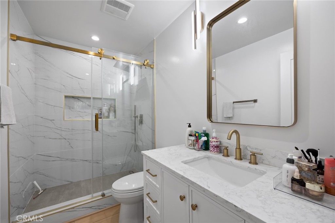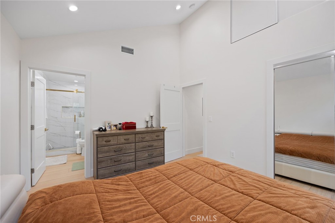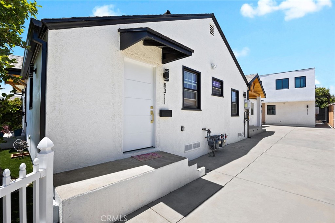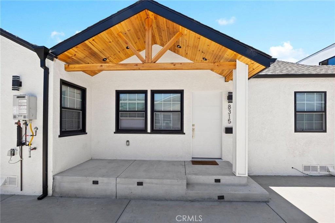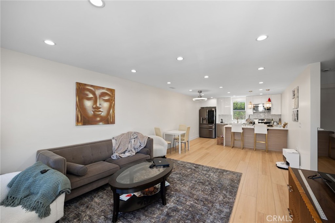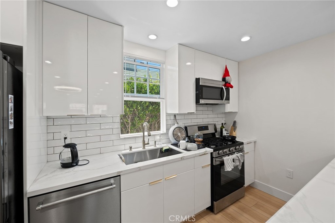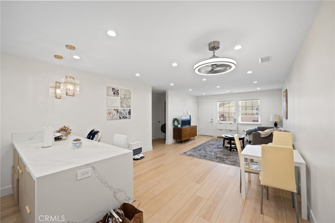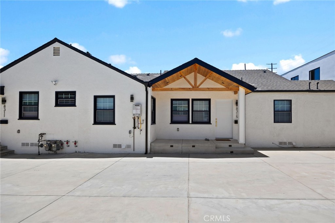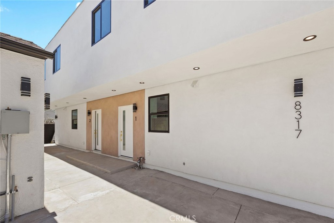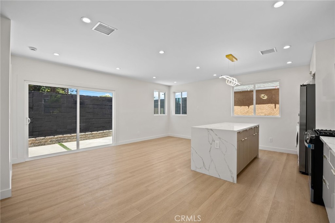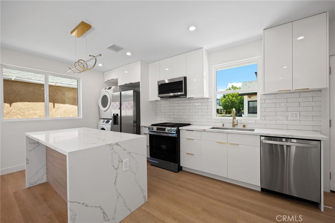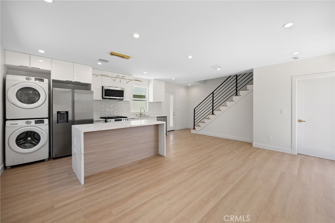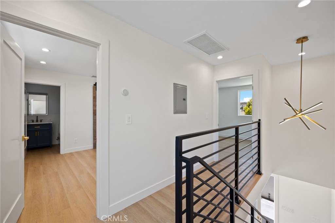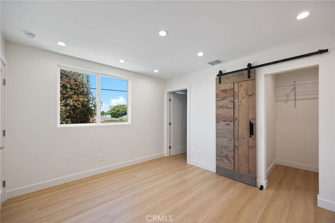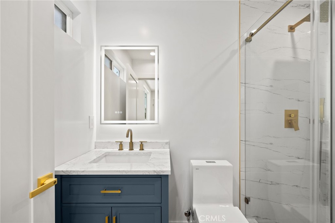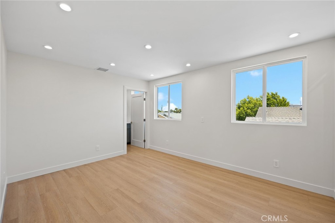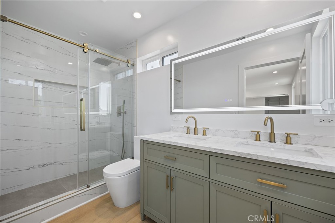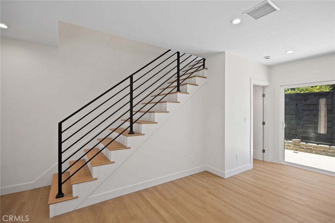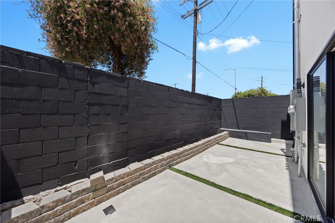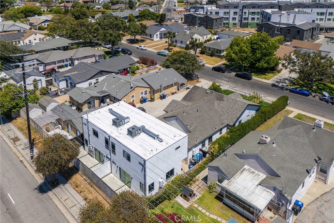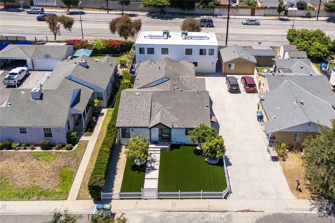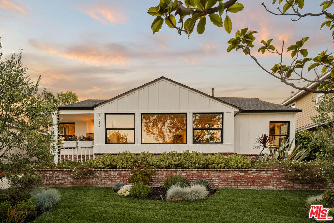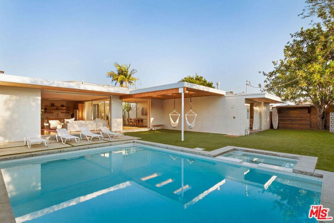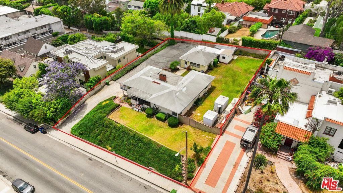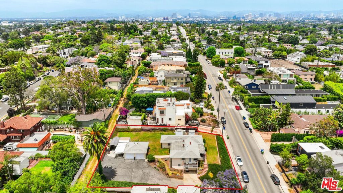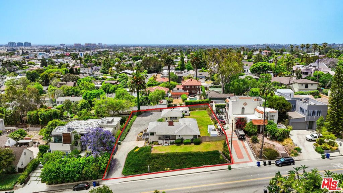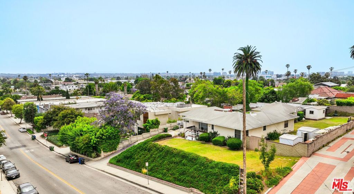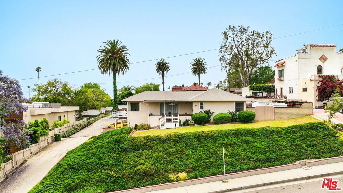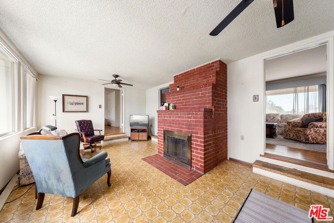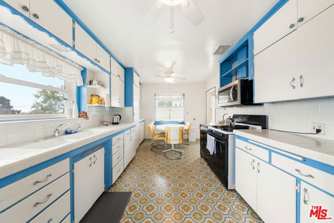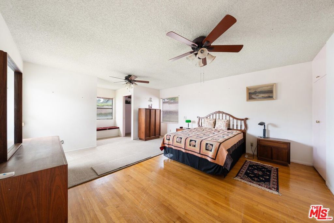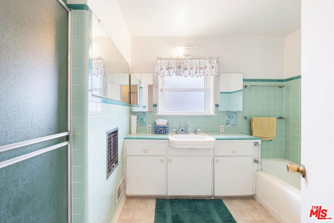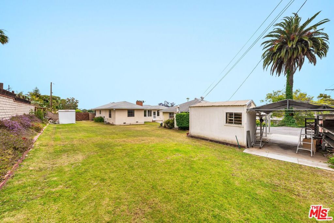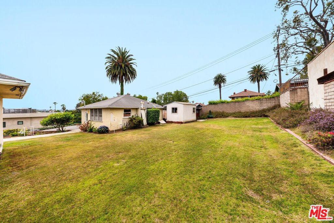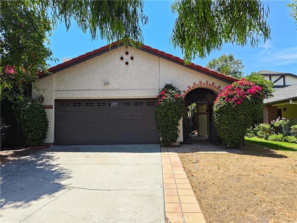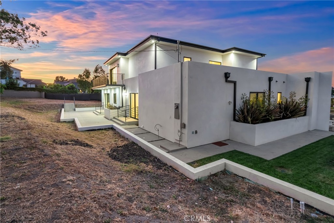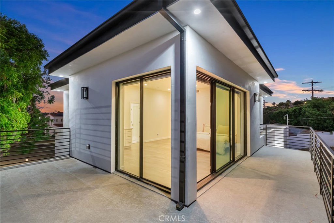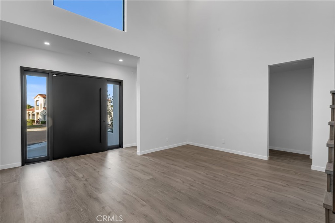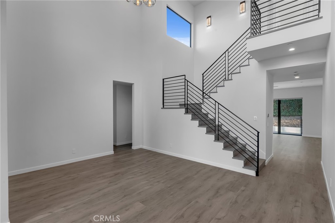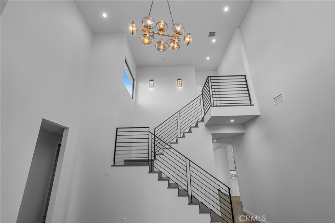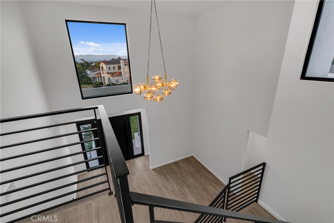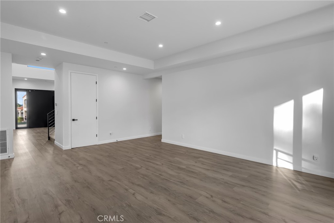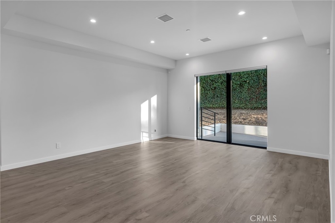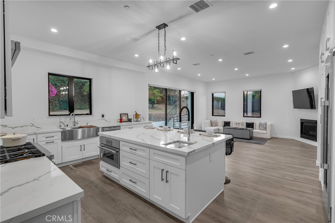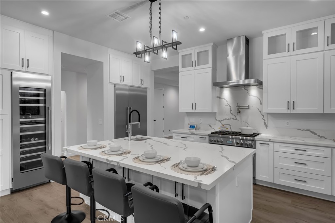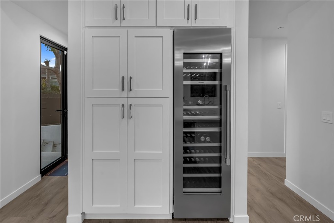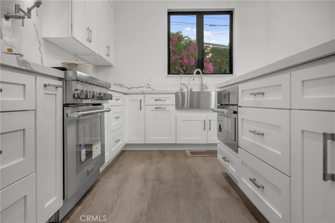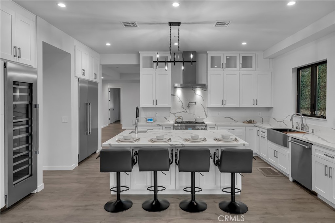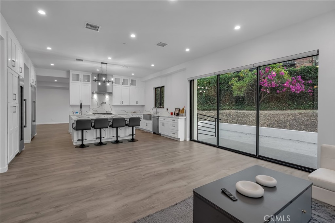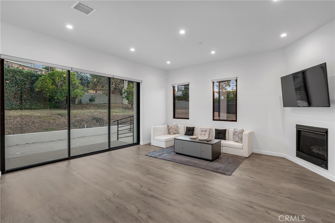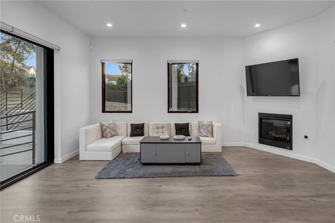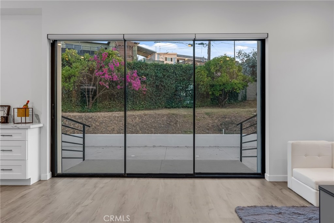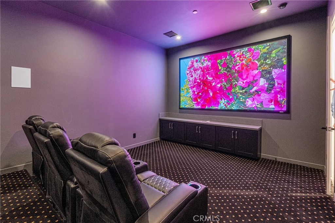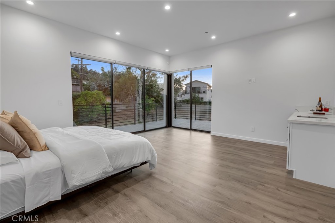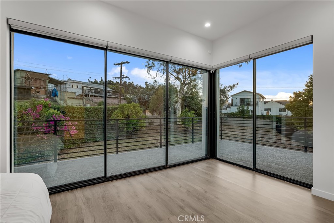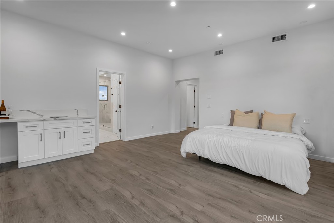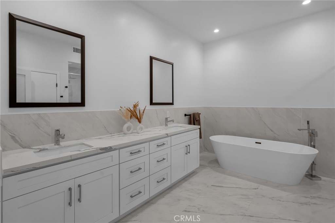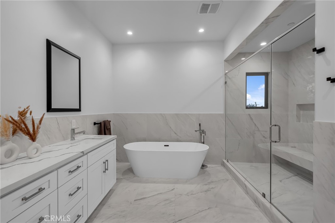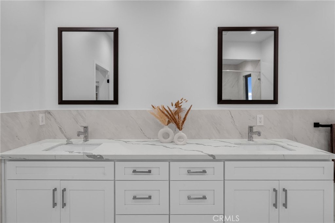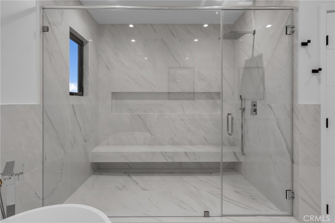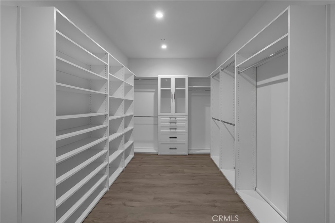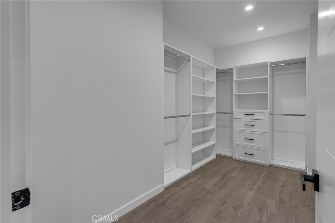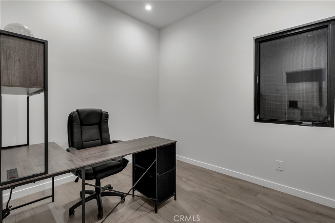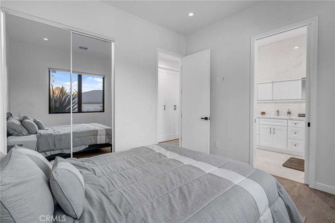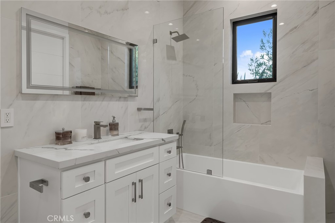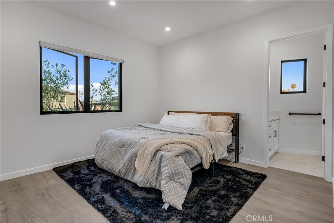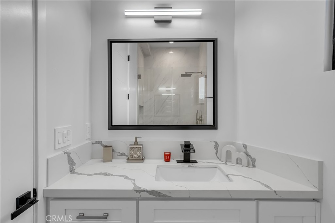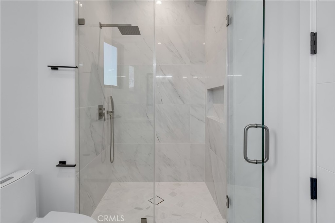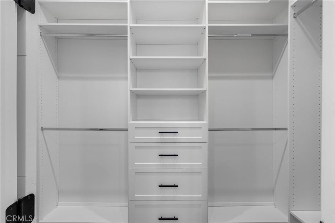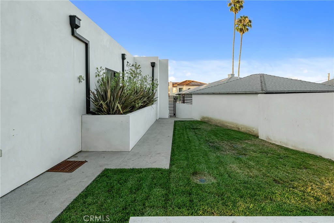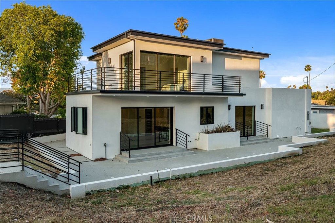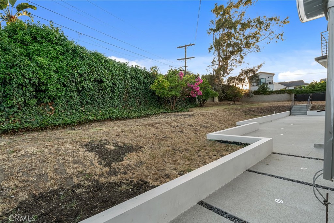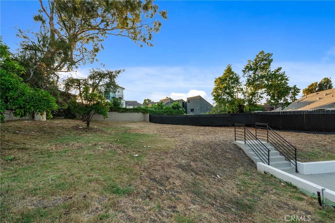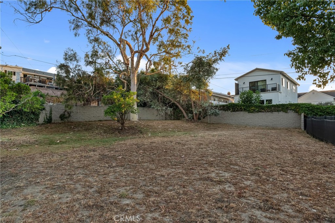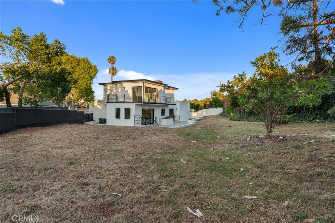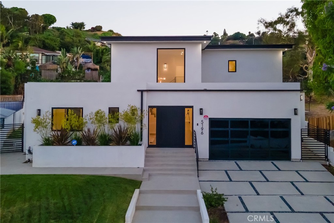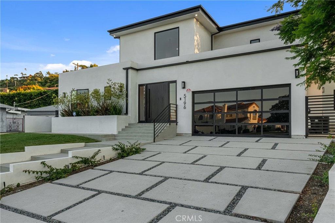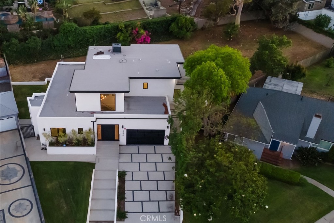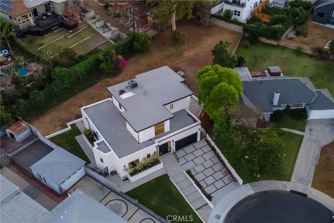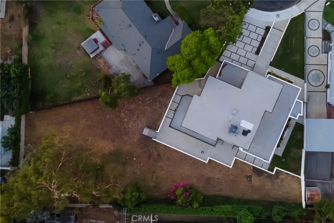Nestled in the heart of N Kentwood, this newly remodeled Connecticut Colonial-inspired Americana Traditional home seamlessly blends timeless charm with modern luxury. Set on an expansive 8,693-square-foot lot, the property welcomes you with a quintessential white picket fence, a brick path entry, and a long gated driveway leading to an oversized detached two-car garage. Step inside the 2,515-sq ft main house to discover a thoughtfully designed interior featuring hardwood floors, oversized dual-paned windows, and a cozy fireplace in the living room. A wine storage room with elegant glass doors adds a touch of sophistication, while the formal dining room opens via French doors to a covered patio perfect for seamless indoor-outdoor entertaining. The gourmet kitchen is both functional and character-filled, complete with a butler’s pantry, brick flooring and a custom china cabinet sourced from the set of *The Green Mile*, adding a unique touch of Hollywood history to the heart of the home. The main level features a luxurious primary bedroom retreat with French doors that open directly to the backyard and the newly constructed pool area built in 2022 offering a serene connection to the outdoor oasis. Also on the main floor is a spacious den/office, a stylish powder room, and a full bathroom. Upstairs, a stunning second-story addition completed in 2025 includes three generously sized bedrooms, a full bathroom with dual sinks, and a conveniently located laundry room. Outside, enjoy your own private resort. The backyard features a lush grassy play area, and a spectacular 30 x 30 custom saltwater pool and spa with LED color-changing lighting ideal for entertaining, relaxing, and making the most of Southern California living. At the rear of the property, the fully permitted 498-square-foot ADU offers vaulted ceilings, skylights, a full kitchen, a spacious bedroom, and a full bathroom. French doors provide direct views of the pool, while the cozy fireplace featuring a mantle from *The Green Mile* movie set and a mini-split system complete this inviting and versatile space.
Property Details
Price:
$2,295,000
MLS #:
25557249
Status:
Active Under Contract
Beds:
5
Baths:
4
Address:
6399 W 80th Street
Type:
Single Family
Subtype:
Single Family Residence
Neighborhood:
c29westchester
City:
Los Angeles
Listed Date:
Jun 26, 2025
State:
CA
Finished Sq Ft:
3,013
ZIP:
90045
Lot Size:
8,693 sqft / 0.20 acres (approx)
Year Built:
1950
Schools
Interior
Appliances
Dishwasher, Disposal, Microwave, Refrigerator, Oven
Bathrooms
2 Full Bathrooms, 1 Three Quarter Bathroom, 1 Half Bathroom
Cooling
Central Air
Flooring
Wood, Carpet, Brick
Heating
Central
Laundry Features
Washer Included, Dryer Included, Inside, Upper Level
Exterior
Architectural Style
Colonial
Other Structures
Guest House
Parking Features
Driveway, Garage – Two Door
Parking Spots
4.00
Roof
Composition, Shingle
Financial
Map
Contact Us
Mortgage Calculator
Similar Listings Nearby
- 6443 W 81st Street
Los Angeles, CA$2,979,000
0.29 miles away
- 6505 S Halm Avenue
Los Angeles, CA$2,950,000
1.41 miles away
- 2838 Medill Place
Los Angeles, CA$2,900,000
4.73 miles away
- 8313 Kittyhawk Avenue
Los Angeles, CA$2,900,000
0.86 miles away
- 6099 S Seabluff Drive
Los Angeles, CA$2,899,999
1.31 miles away
- 7219 Dunfield Avenue
Los Angeles, CA$2,895,000
0.45 miles away
- 6641 Bedford Avenue
Los Angeles, CA$2,895,000
1.17 miles away
- 3671 Inglewood Boulevard
Los Angeles, CA$2,875,000
3.23 miles away
- 2682 34th Street
Santa Monica, CA$2,850,000
4.66 miles away
- 5196 Orange Place
Los Angeles, CA$2,825,000
3.92 miles away
 Courtesy of Compass. Disclaimer: All data relating to real estate for sale on this page comes from the Broker Reciprocity (BR) of the California Regional Multiple Listing Service. Detailed information about real estate listings held by brokerage firms other than BUSINESS MA include the name of the listing broker. Neither the listing company nor BUSINESS MA shall be responsible for any typographical errors, misinformation, misprints and shall be held totally harmless. The Broker providing this data believes it to be correct, but advises interested parties to confirm any item before relying on it in a purchase decision. Copyright 2025. California Regional Multiple Listing Service. All rights reserved.
Courtesy of Compass. Disclaimer: All data relating to real estate for sale on this page comes from the Broker Reciprocity (BR) of the California Regional Multiple Listing Service. Detailed information about real estate listings held by brokerage firms other than BUSINESS MA include the name of the listing broker. Neither the listing company nor BUSINESS MA shall be responsible for any typographical errors, misinformation, misprints and shall be held totally harmless. The Broker providing this data believes it to be correct, but advises interested parties to confirm any item before relying on it in a purchase decision. Copyright 2025. California Regional Multiple Listing Service. All rights reserved. 6399 W 80th Street
Los Angeles, CA
LIGHTBOX-IMAGES

