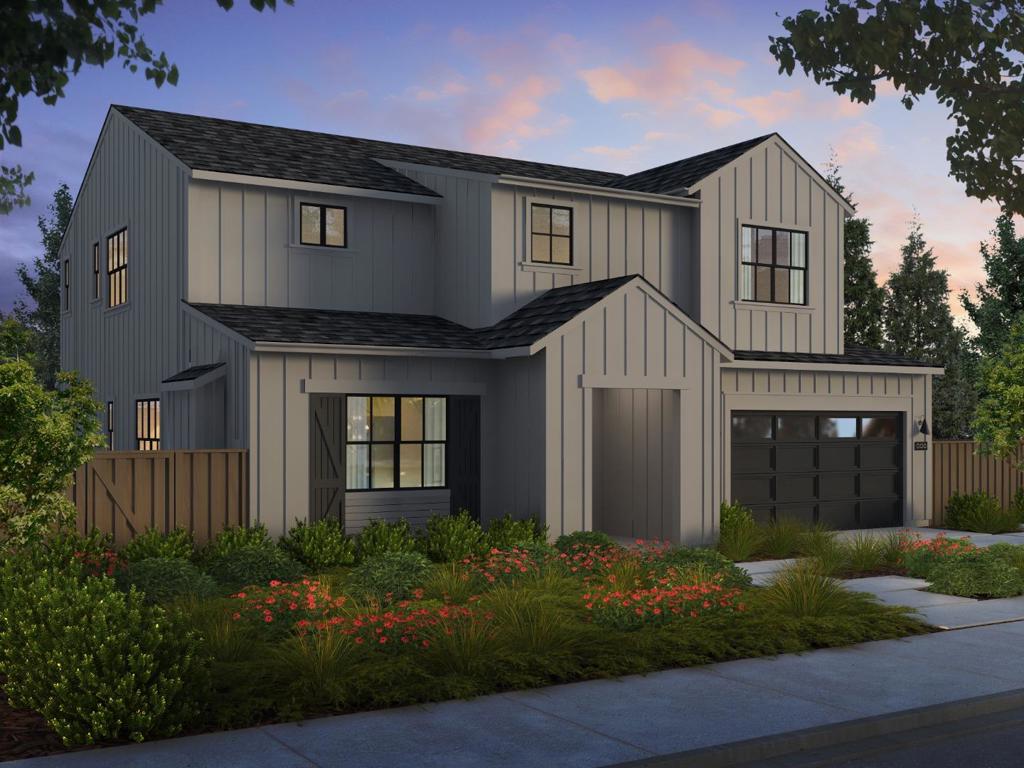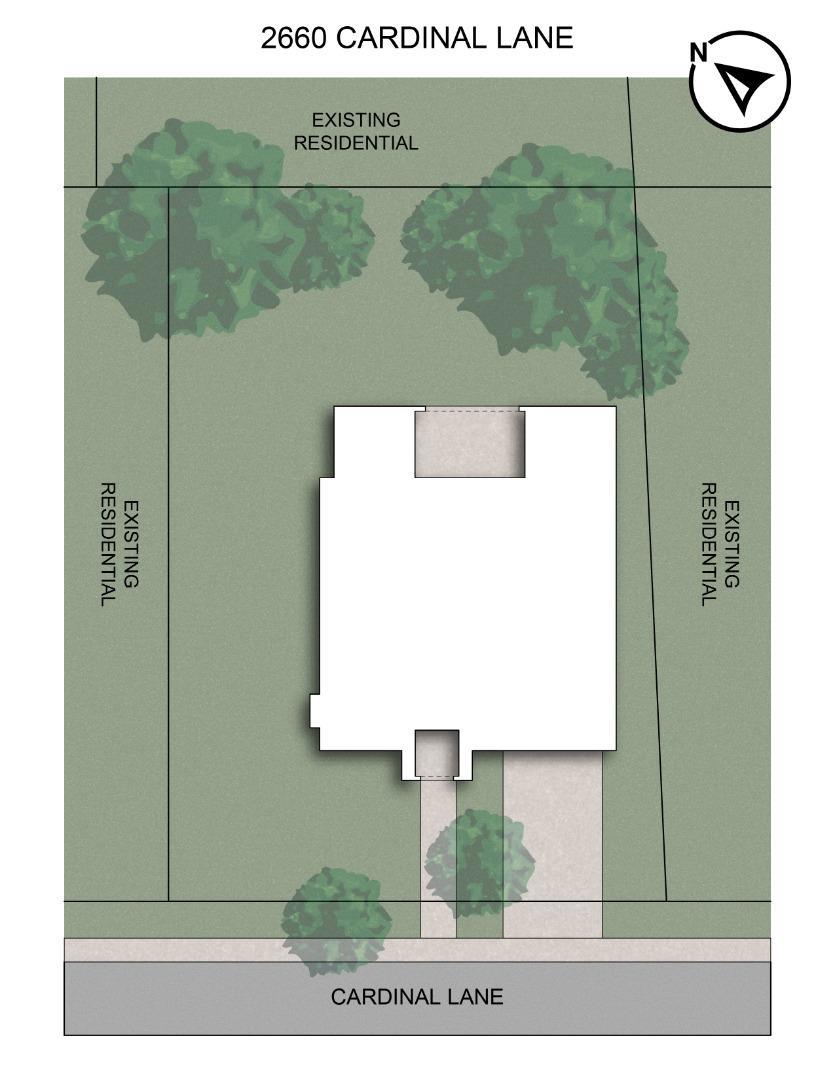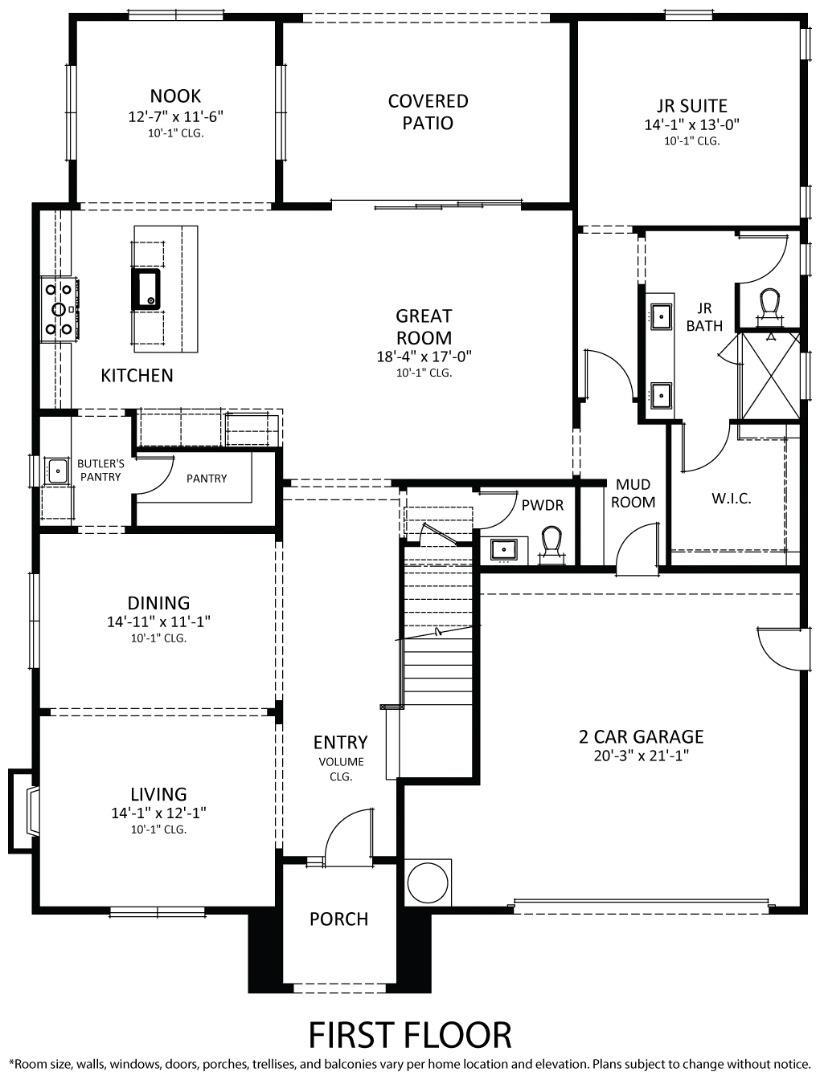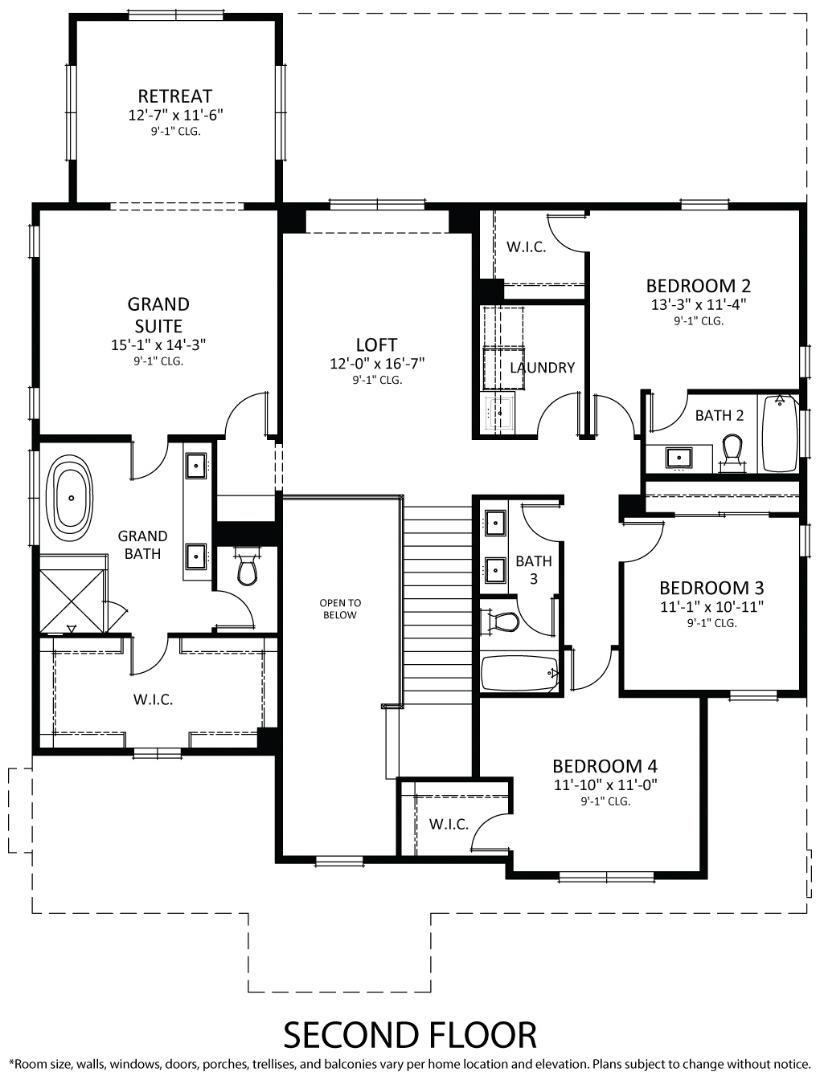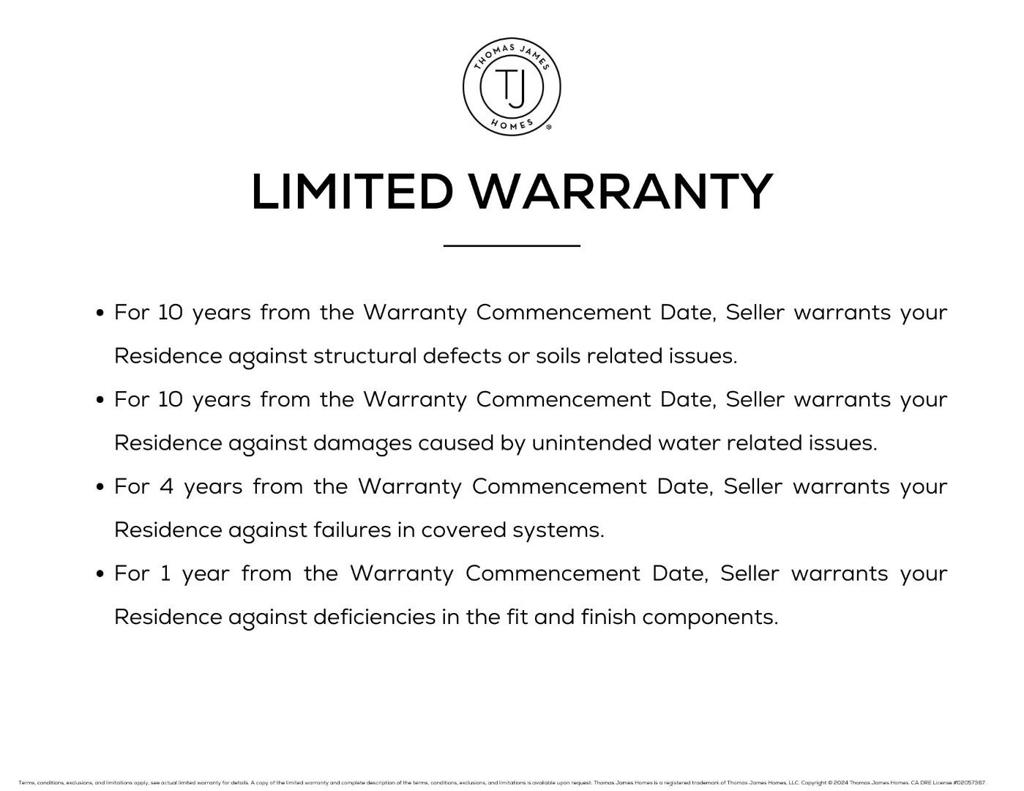There are multiple listings for this address:
Rare Opportunity in the Highly Sought-After Rose Garden Neighborhood! ONE OF A KIND! 4250 SQFT TOTAL LIVING SPACE. Main house + TWO ADUs! Luxury estate nestled on a 16,000 SQFT lot, this beautifully maintained Colonial estate offers space, quality craftsmanship, and timeless elegance. Built in 1938, the 3,100 SQFT main residence features gleaming hardwood floors, a grand foyer, and classic architectural details throughout. Filled with natural light thought. This unique property includes three fully permitted living spaces, providing flexibility for multi-generational living, guest accommodations, or rental income. Main House: A spacious Colonial home with elegant interiors.Detached 1-Bedroom ADU (600 SQFT, Separate Address: 1242 McKendrie St.) Ideal for guests, rental income, or a home office. 550 sqft spacious and bright Studio Over Garage: Equipped with a kitchenette, washer, and dryer for additional living space. Paid-off solar panels enhance energy efficiency, and all structures are connected to a shared utility meter. Situated on a tree-lined street in historic Rose Garden, walking distance to Bellarmine, this property offers easy access to Santana Row, Valley Fair, major tech hubs, and top schools.A rare offering in a prime location don’t miss this exceptional opportunity.
Property Details
Price:
$3,300,000
MLS #:
ML81996154
Status:
Active
Beds:
4
Baths:
2
Address:
1240 Mckendrie Street
Type:
Single Family
Subtype:
Single Family Residence
Neighborhood:
699notdefined
City:
San Jose
Listed Date:
Mar 11, 2025
State:
CA
Finished Sq Ft:
3,100
ZIP:
95126
Lot Size:
16,000 sqft / 0.37 acres (approx)
Year Built:
1938
Schools
School District:
San Jose Unified
Elementary School:
Merritt Trace
Middle School:
Herbert Hoover
High School:
Abraham Lincoln
Interior
Appliances
Gas Cooktop, Dishwasher, Vented Exhaust Fan, Range Hood, Microwave, Double Oven, Refrigerator
Cooling
None
Fireplace Features
Gas Starter, Living Room, Wood Burning
Flooring
Wood
Exterior
Foundation Details
Concrete Perimeter
Garage Spaces
2.00
Parking Features
Electric Vehicle Charging Station(s), Uncovered, Workshop in Garage
Parking Spots
2.00
Pool Features
None
Roof
Composition
Sewer
Public Sewer
Spa Features
None
Stories Total
2
Water Source
Public
Financial
Utilities
Natural Gas Available
Map
Contact Us
Mortgage Calculator
Similar Listings Nearby
- 2660 Cardinal Lane
San Jose, CA$4,230,000
4.70 miles away
- 1279 Curtiss Avenue
San Jose, CA$3,850,000
2.79 miles away
- 1548 Lincoln Avenue
San Jose, CA$3,600,000
3.13 miles away
- 1070 Shelton Way
San Jose, CA$3,400,000
2.53 miles away
- 1141 Saratoga Avenue
San Jose, CA$3,300,000
3.82 miles away
- 1002 Oaktree Drive
San Jose, CA$3,025,000
4.57 miles away
- 1538 Lincoln Avenue
San Jose, CA$2,999,999
3.12 miles away
- 1149 S Daniel Way
San Jose, CA$2,999,888
2.52 miles away
- 1642 El Dorado Avenue
San Jose, CA$2,999,000
0.48 miles away
 Courtesy of Coldwell Banker Realty. Disclaimer: All data relating to real estate for sale on this page comes from the Broker Reciprocity (BR) of the California Regional Multiple Listing Service. Detailed information about real estate listings held by brokerage firms other than BUSINESS MA include the name of the listing broker. Neither the listing company nor BUSINESS MA shall be responsible for any typographical errors, misinformation, misprints and shall be held totally harmless. The Broker providing this data believes it to be correct, but advises interested parties to confirm any item before relying on it in a purchase decision. Copyright 2025. California Regional Multiple Listing Service. All rights reserved.
Courtesy of Coldwell Banker Realty. Disclaimer: All data relating to real estate for sale on this page comes from the Broker Reciprocity (BR) of the California Regional Multiple Listing Service. Detailed information about real estate listings held by brokerage firms other than BUSINESS MA include the name of the listing broker. Neither the listing company nor BUSINESS MA shall be responsible for any typographical errors, misinformation, misprints and shall be held totally harmless. The Broker providing this data believes it to be correct, but advises interested parties to confirm any item before relying on it in a purchase decision. Copyright 2025. California Regional Multiple Listing Service. All rights reserved. 1240 Mckendrie Street
San Jose, CA
Rare Opportunity in the Highly Sought-After Rose Garden Neighborhood! ONE OF A KIND! 4250 SQFT TOTAL LIVING SPACE. Main house + TWO ADUs! Luxury estate nestled on a 16,000 SQFT lot, this beautifully maintained Colonial estate offers space, quality craftsmanship, and timeless elegance. Built in 1938, the 3,100 SQFT main residence features gleaming hardwood floors, a grand foyer, and classic architectural details throughout. Filled with natural light thought. This unique property includes three fully permitted living spaces, providing flexibility for multi-generational living, guest accommodations, or rental income. Main House: A spacious Colonial home with elegant interiors.Detached 1-Bedroom ADU (600 SQFT, Separate Address: 1242 McKendrie St.) Ideal for guests, rental income, or a home office. 550 sqft spacious and bright Studio Over Garage: Equipped with a kitchenette, washer, and dryer for additional living space. Paid-off solar panels enhance energy efficiency, and all structures are connected to a shared utility meter. Situated on a tree-lined street in historic Rose Garden, walking distance to Bellarmine, this property offers easy access to Santana Row, Valley Fair, major tech hubs, and top schools.A rare offering in a prime location don’t miss this exceptional opportunity.
Property Details
Price:
$3,300,000
MLS #:
ML81997526
Status:
Active
Baths:
0
Address:
1240 Mckendrie Street
Type:
Residential Income
Subtype:
Single Family Residence
Neighborhood:
699notdefined
City:
San Jose
Listed Date:
Mar 12, 2025
State:
CA
ZIP:
95126
Lot Size:
16,000 sqft / 0.37 acres (approx)
Year Built:
1938
Schools
School District:
San Jose Unified
Elementary School:
Merritt Trace
Middle School:
Herbert Hoover
High School:
Abraham Lincoln
Interior
Appliances
Gas Cooktop, Dishwasher, Vented Exhaust Fan, Range Hood, Microwave, Double Oven, Refrigerator
Cooling
None
Fireplace Features
Gas Starter, Living Room, Wood Burning
Flooring
Wood
Exterior
Foundation Details
Concrete Perimeter
Garage Spaces
2.00
Parking Features
Electric Vehicle Charging Station(s), Uncovered, Workshop in Garage
Parking Spots
2.00
Pool Features
None
Roof
Composition
Sewer
Public Sewer
Spa Features
None
Stories Total
2
Water Source
Public
Financial
Utilities
Natural Gas Available
Map
Contact Us
Mortgage Calculator
Similar Listings Nearby
- 1667 Guadalupe Avenue
San Jose, CA$2,640,000
3.51 miles away
- 494 Greendale Way
San Jose, CA$2,399,000
3.44 miles away
- 1121 Garfield Avenue
San Jose, CA$2,398,000
2.39 miles away
- 477 Greendale Way
San Jose, CA$2,350,000
3.46 miles away
LIGHTBOX-IMAGES





























































